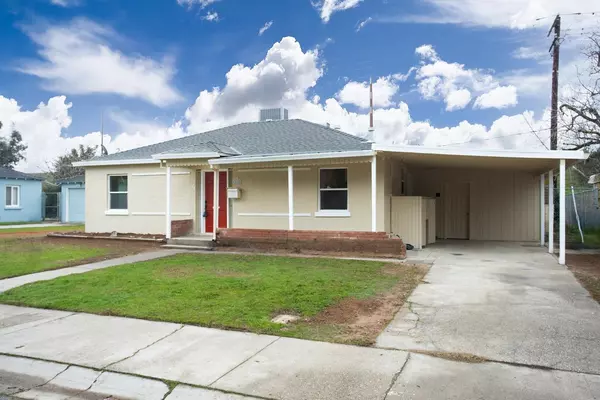526 Bryden WAY Marysville, CA 95901
2 Beds
1 Bath
1,188 SqFt
UPDATED:
01/10/2025 04:00 PM
Key Details
Property Type Single Family Home
Sub Type Single Family Residence
Listing Status Active
Purchase Type For Sale
Square Footage 1,188 sqft
Price per Sqft $252
MLS Listing ID 224152653
Bedrooms 2
Full Baths 1
HOA Y/N No
Originating Board MLS Metrolist
Year Built 1948
Lot Size 6,229 Sqft
Acres 0.143
Property Description
Location
State CA
County Yuba
Area 12502
Direction North on Hwy 70. Turn right on E 12th St. Turn left on Buchanan St. Turn right on E 13th St. Turn left on Covillaud St. Turn right on Bryden Wy. Property sits on the right side of the street.
Rooms
Master Bedroom 0x0
Bedroom 2 0x0
Bedroom 3 0x0
Bedroom 4 0x0
Living Room 0x0 Great Room
Dining Room 0x0 Formal Area
Kitchen 0x0 Synthetic Counter
Family Room 0x0
Interior
Heating Central
Cooling Ceiling Fan(s), Central
Flooring Vinyl
Window Features Dual Pane Full
Appliance Hood Over Range, Dishwasher, Disposal, Free Standing Electric Range
Laundry In Garage
Exterior
Parking Features Attached, RV Possible, Uncovered Parking Space
Carport Spaces 1
Fence Back Yard
Utilities Available Public
Roof Type Composition
Topography Level
Private Pool No
Building
Lot Description Shape Regular
Story 1
Foundation Slab
Sewer Public Sewer
Water Public
Architectural Style Cottage
Schools
Elementary Schools Marysville Joint
Middle Schools Marysville Joint
High Schools Marysville Joint
School District Yuba
Others
Senior Community No
Tax ID 008-252-006-000
Special Listing Condition None






