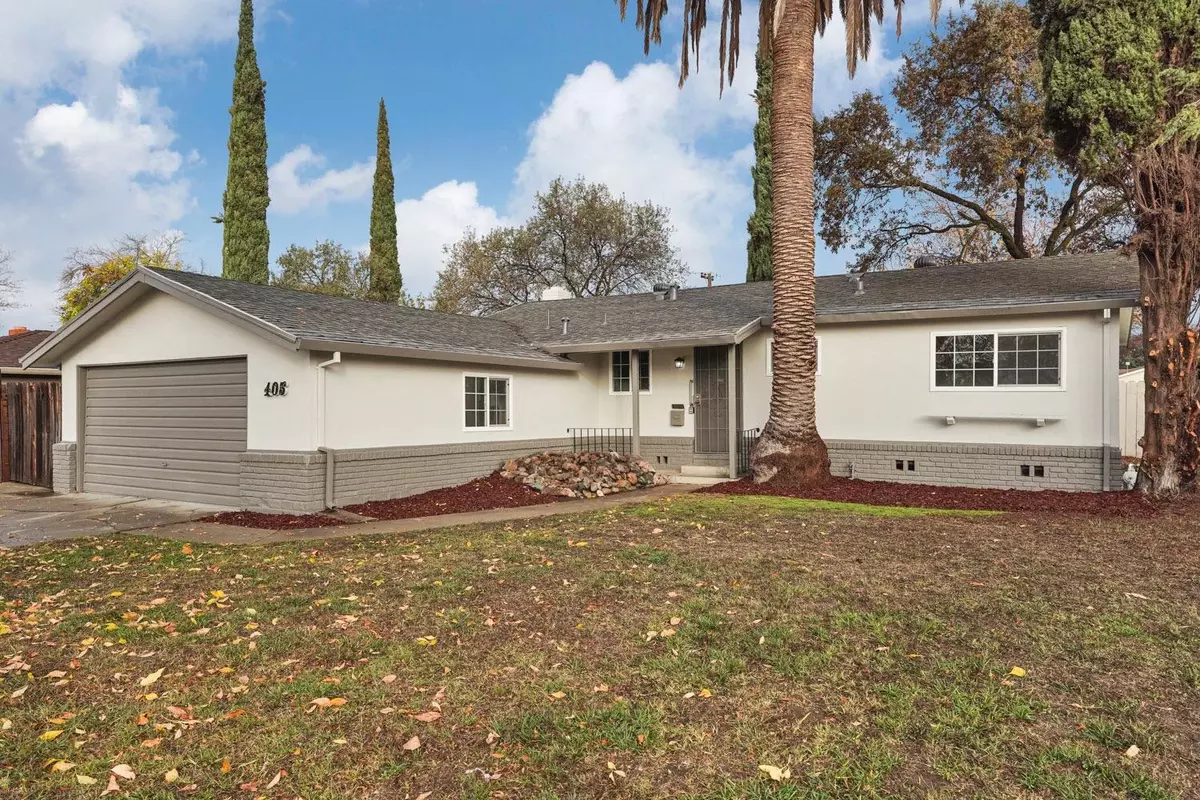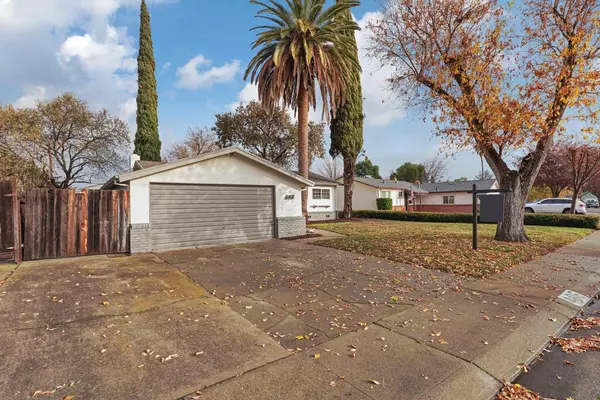405 Jean AVE Stockton, CA 95207
3 Beds
1 Bath
1,515 SqFt
UPDATED:
01/13/2025 02:18 AM
Key Details
Property Type Single Family Home
Sub Type Single Family Residence
Listing Status Active
Purchase Type For Sale
Square Footage 1,515 sqft
Price per Sqft $257
MLS Listing ID 224133101
Bedrooms 3
Full Baths 1
HOA Y/N No
Originating Board MLS Metrolist
Year Built 1961
Lot Size 9,448 Sqft
Acres 0.2169
Property Description
Location
State CA
County San Joaquin
Area 20705
Direction Hammer lane, R Thornton, L Edan, R Inglewood, L Jean
Rooms
Master Bedroom 0x0 Closet
Bedroom 2 0x0
Bedroom 3 0x0
Bedroom 4 0x0
Living Room 0x0 Great Room
Dining Room 0x0 Space in Kitchen, Formal Area
Kitchen 0x0 Laminate Counter
Family Room 0x0
Interior
Heating Fireplace(s), Other
Cooling Wall Unit(s)
Flooring Carpet, Tile
Fireplaces Number 1
Fireplaces Type Insert, Living Room
Appliance Built-In Electric Oven, Dishwasher, Electric Cook Top
Laundry In Garage
Exterior
Parking Features No Garage
Garage Spaces 2.0
Fence Back Yard
Utilities Available Public
Roof Type Composition
Private Pool No
Building
Lot Description Shape Regular
Story 1
Foundation Raised
Sewer Public Sewer
Water Public
Architectural Style Contemporary
Level or Stories One
Schools
Elementary Schools Stockton Unified
Middle Schools Stockton Unified
High Schools Stockton Unified
School District San Joaquin
Others
Senior Community No
Tax ID 081-152-15
Special Listing Condition Other






