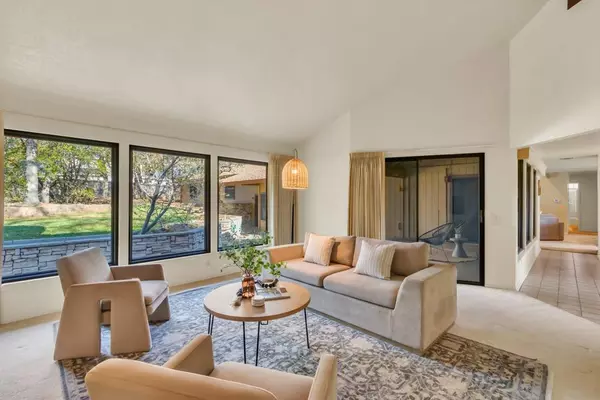2902 Royal Park DR Cameron Park, CA 95682
3 Beds
2 Baths
2,986 SqFt
UPDATED:
12/31/2024 07:16 PM
Key Details
Property Type Single Family Home
Sub Type Single Family Residence
Listing Status Pending
Purchase Type For Sale
Square Footage 2,986 sqft
Price per Sqft $244
MLS Listing ID 224128631
Bedrooms 3
Full Baths 2
HOA Y/N No
Originating Board MLS Metrolist
Year Built 1977
Lot Size 0.600 Acres
Acres 0.6
Property Description
Location
State CA
County El Dorado
Area 12601
Direction US 50 towards S Lake Tahoe, exit Cambridge Rd, left on Cambridge, turn right onto Royal Park Dr.
Rooms
Master Bathroom Double Sinks, Tile, Tub w/Shower Over, Window
Master Bedroom 0x0 Closet
Bedroom 2 0x0
Bedroom 3 0x0
Bedroom 4 0x0
Living Room 0x0 Cathedral/Vaulted
Dining Room 0x0 Dining Bar, Formal Area, Other
Kitchen 0x0 Other Counter, Pantry Closet, Skylight(s), Island
Family Room 0x0
Interior
Heating Propane, Central, Fireplace(s), Wood Stove, MultiUnits
Cooling Central, MultiUnits
Flooring Carpet, Linoleum, Tile
Fireplaces Number 2
Fireplaces Type Living Room, Family Room, Wood Burning, Wood Stove
Window Features Dual Pane Partial,Window Screens
Appliance Built-In Gas Range, Built-In Refrigerator, Compactor, Dishwasher, Disposal, Microwave, Double Oven, Electric Water Heater
Laundry Cabinets, Sink, Electric, Hookups Only, Other, Inside Room
Exterior
Parking Features Attached, RV Access, RV Possible, Garage Door Opener, Garage Facing Front, Workshop in Garage, Other
Garage Spaces 5.0
Fence Back Yard, Other
Utilities Available Cable Available, Propane Tank Leased, Public, Internet Available
Roof Type Composition
Topography Level,Trees Many
Street Surface Paved
Porch Front Porch
Private Pool No
Building
Lot Description Auto Sprinkler F&R, Landscape Back, Landscape Front, Other
Story 1
Foundation Slab
Sewer In & Connected, Public Sewer
Water Public
Architectural Style Contemporary
Schools
Elementary Schools Rescue Union
Middle Schools Rescue Union
High Schools El Dorado Union High
School District El Dorado
Others
Senior Community No
Tax ID 116-062-006-000
Special Listing Condition Other
Pets Allowed Yes






