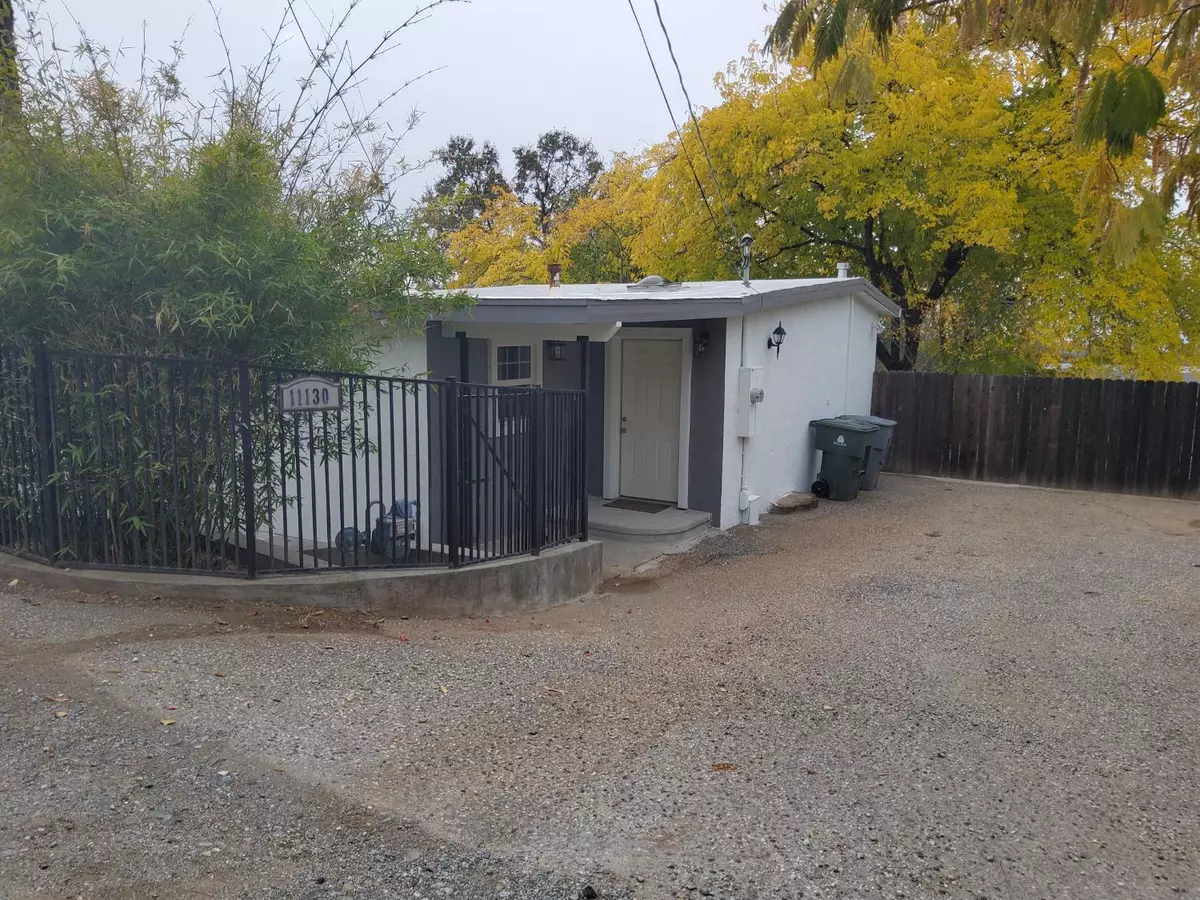11130 Linda DR Auburn, CA 95602
2 Beds
1 Bath
1,200 SqFt
UPDATED:
12/18/2024 07:11 PM
Key Details
Property Type Single Family Home
Sub Type Single Family Residence
Listing Status Active
Purchase Type For Sale
Square Footage 1,200 sqft
Price per Sqft $375
Subdivision Panorama
MLS Listing ID 224128855
Bedrooms 2
Full Baths 1
HOA Y/N No
Originating Board MLS Metrolist
Year Built 1953
Lot Size 10,180 Sqft
Acres 0.2337
Property Description
Location
State CA
County Placer
Area 12301
Direction Bell Road to Tahoe Street. First right turn off of Tahoe Street is Linda Dr. Go up hill to Gravel alley/spur on right. Property is about 100 feet down roadway.
Rooms
Master Bedroom 12x9
Bedroom 2 11x9
Bedroom 3 0x0
Bedroom 4 0x0
Living Room 14x15 Open Beam Ceiling
Dining Room 0x0 Space in Kitchen
Kitchen 21x19 Breakfast Area, Pantry Closet, Island
Family Room 0x0
Interior
Interior Features Skylight(s)
Heating Gas, Wall Furnace
Cooling Evaporative Cooler
Flooring Laminate
Appliance Free Standing Gas Oven, Free Standing Gas Range, Gas Water Heater, Microwave
Laundry Gas Hook-Up, Inside Area
Exterior
Exterior Feature Entry Gate
Parking Features No Garage
Fence Fenced, Wood
Utilities Available Natural Gas Connected
View Panoramic, Valley
Roof Type Elastomeric,Flat
Topography Lot Sloped,Trees Few
Street Surface Gravel
Accessibility AccessibleFullBath, AccessibleKitchen
Handicap Access AccessibleFullBath, AccessibleKitchen
Porch Front Porch, Uncovered Deck
Private Pool No
Building
Lot Description Dead End, Shape Irregular
Story 1
Foundation Combination, Raised
Sewer Public Sewer
Water Meter on Site, Water District
Architectural Style See Remarks, Flat
Level or Stories One
Schools
Elementary Schools Dry Creek Joint
Middle Schools Dry Creek Joint
High Schools Placer Union High
School District Placer
Others
Senior Community No
Tax ID 051-153-004-000
Special Listing Condition None






