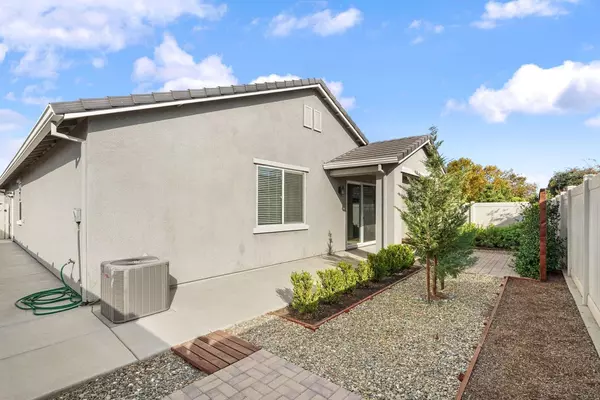1534 Harvest Creek ST Manteca, CA 95336
3 Beds
2 Baths
1,635 SqFt
UPDATED:
11/21/2024 05:50 PM
Key Details
Property Type Single Family Home
Sub Type Single Family Residence
Listing Status Active
Purchase Type For Sale
Square Footage 1,635 sqft
Price per Sqft $335
MLS Listing ID 224126374
Bedrooms 3
Full Baths 2
HOA Fees $180/mo
HOA Y/N Yes
Originating Board MLS Metrolist
Year Built 2018
Lot Size 4,896 Sqft
Acres 0.1124
Property Description
Location
State CA
County San Joaquin
Area 20506
Direction North on Airport Way past W Lathrop Rd, Turn right on Daisywood Dr Turn left on Shadowberry Dr Turn right on Sycamore View St Turn right on Elm Grove Ave Turn left on Harvest Creek Street house on right
Rooms
Master Bathroom Shower Stall(s), Double Sinks, Walk-In Closet
Master Bedroom Ground Floor, Walk-In Closet
Living Room Great Room
Dining Room Dining/Living Combo
Kitchen Granite Counter, Island w/Sink
Interior
Heating Central, Gas
Cooling Ceiling Fan(s), Central
Flooring Carpet, Tile
Window Features Dual Pane Full,Window Screens
Appliance Built-In Electric Oven, Gas Cook Top, Built-In Refrigerator, Hood Over Range, Ice Maker, Dishwasher, Disposal, Microwave, Self/Cont Clean Oven, ENERGY STAR Qualified Appliances
Laundry Dryer Included, Sink, Ground Floor, Washer Included
Exterior
Parking Features Garage Door Opener, Garage Facing Front, Guest Parking Available
Garage Spaces 2.0
Fence Back Yard, Vinyl
Pool Common Facility
Utilities Available Cable Connected, Public, Solar, Underground Utilities, Natural Gas Available
Amenities Available Pool, Clubhouse, Putting Green(s), Racquetball Court, Exercise Course, Rec Room w/Fireplace, Exercise Court, Recreation Facilities, Exercise Room, Spa/Hot Tub, Tennis Courts, Greenbelt, Park
Roof Type Tile
Topography Level
Street Surface Paved
Porch Covered Patio
Private Pool Yes
Building
Lot Description Auto Sprinkler F&R, Close to Clubhouse, Curb(s)/Gutter(s), Storm Drain, Greenbelt, Street Lights, Low Maintenance
Story 1
Foundation Concrete, Slab
Sewer In & Connected, Public Sewer
Water Meter on Site, Public
Schools
Elementary Schools Manteca Unified
Middle Schools Manteca Unified
High Schools Manteca Unified
School District San Joaquin
Others
HOA Fee Include Security, Pool
Senior Community Yes
Restrictions Age Restrictions,Exterior Alterations,Tree Ordinance
Tax ID 204-380-64
Special Listing Condition None
Pets Allowed Yes






