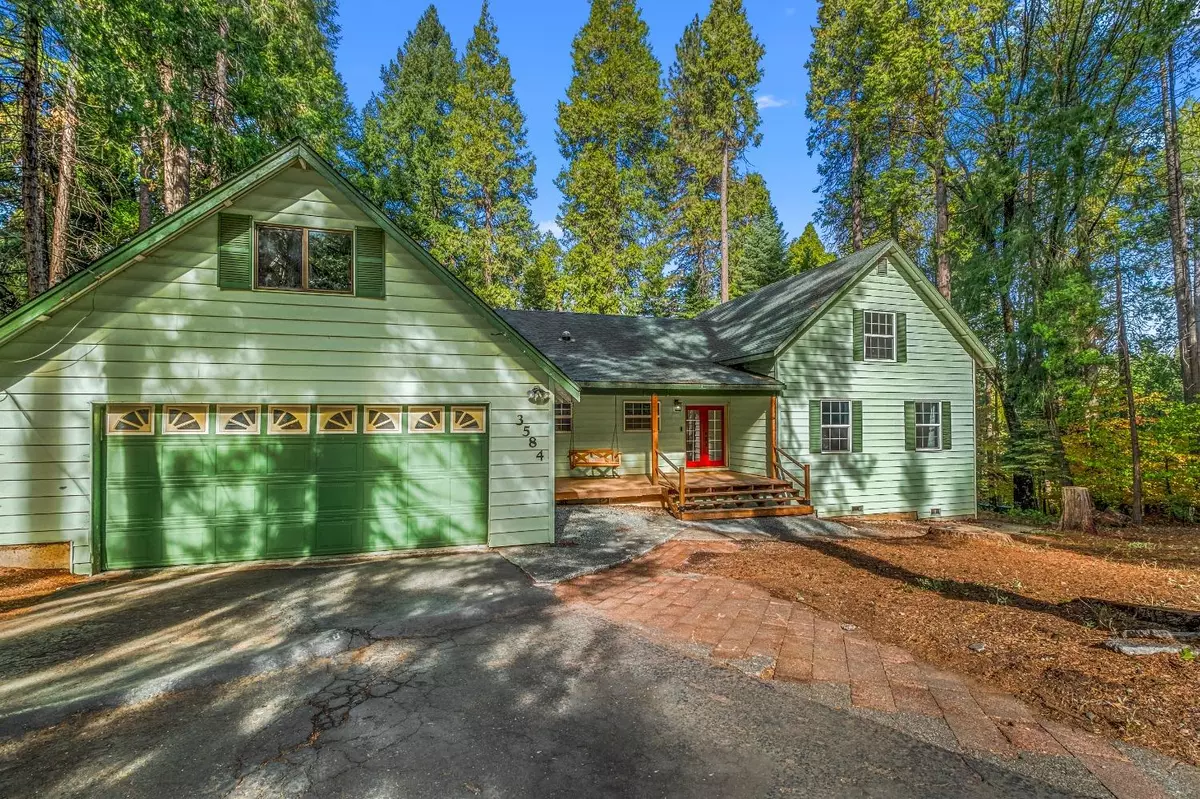3584 Gold Ridge TRL Pollock Pines, CA 95726
5 Beds
4 Baths
2,417 SqFt
UPDATED:
01/08/2025 09:09 PM
Key Details
Property Type Single Family Home
Sub Type Single Family Residence
Listing Status Active
Purchase Type For Sale
Square Footage 2,417 sqft
Price per Sqft $217
Subdivision Gold Ridge Forest
MLS Listing ID 224123564
Bedrooms 5
Full Baths 3
HOA Fees $107/qua
HOA Y/N Yes
Originating Board MLS Metrolist
Year Built 1978
Lot Size 0.300 Acres
Acres 0.3
Property Description
Location
State CA
County El Dorado
Area 12802
Direction Hwy 50 to Sly Park Rd. turn right then right again on Gold Ridge Trail to home on right. Close to Onyx Trail intersection.
Rooms
Master Bathroom Tile, Tub w/Shower Over, Window
Master Bedroom 0x0 Balcony, Walk-In Closet
Bedroom 2 0x0
Bedroom 3 0x0
Bedroom 4 0x0
Living Room 0x0 Deck Attached, View
Dining Room 0x0 Formal Room
Kitchen 0x0 Breakfast Area, Quartz Counter, Skylight(s), Slab Counter, Island
Family Room 0x0
Interior
Interior Features Skylight Tube, Formal Entry
Heating Central, Wood Stove
Cooling Central
Flooring Laminate
Fireplaces Number 1
Fireplaces Type Wood Stove
Window Features Dual Pane Full
Appliance Free Standing Gas Range, Free Standing Refrigerator, Gas Plumbed, Hood Over Range, Dishwasher, Disposal
Laundry Cabinets, Inside Room
Exterior
Parking Features Attached, RV Possible, Garage Door Opener, Garage Facing Front
Garage Spaces 2.0
Fence Back Yard
Pool Membership Fee, Built-In, Common Facility
Utilities Available Propane Tank Leased, Electric, Internet Available
Amenities Available Barbeque, Playground, Pool, Clubhouse, Game Court Exterior, Tennis Courts, Park
View Woods
Roof Type Composition
Topography Lot Grade Varies
Street Surface Paved
Porch Covered Deck, Uncovered Deck
Private Pool Yes
Building
Lot Description Shape Irregular, Low Maintenance
Story 3
Foundation Raised
Sewer Septic Connected
Water Water District
Architectural Style Ranch
Schools
Elementary Schools Pollock Pines
Middle Schools Pollock Pines
High Schools El Dorado Union High
School District El Dorado
Others
HOA Fee Include Pool
Senior Community No
Tax ID 009-432-004-000
Special Listing Condition None
Pets Allowed Yes






