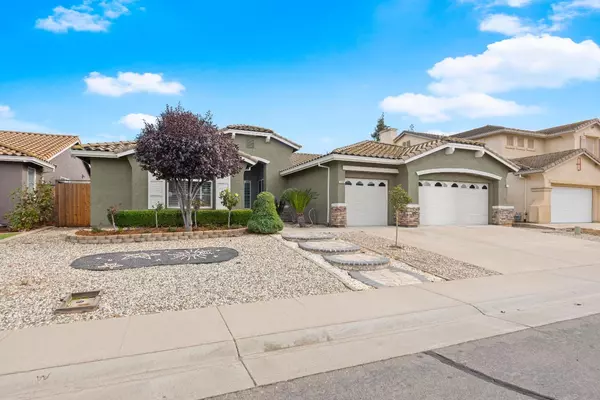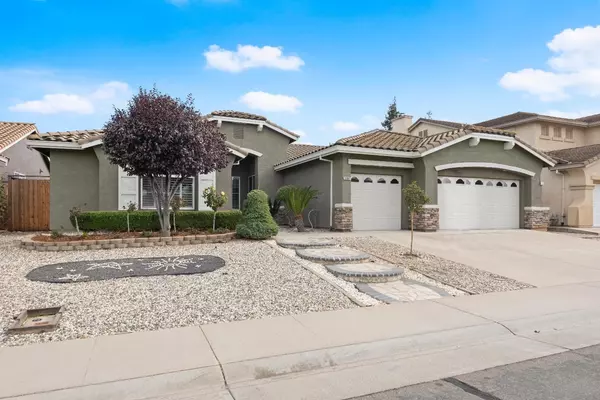
10087 Wyatt Ranch WAY Sacramento, CA 95829
4 Beds
3 Baths
2,954 SqFt
OPEN HOUSE
Sat Nov 16, 11:00am - 2:00pm
UPDATED:
11/14/2024 01:15 AM
Key Details
Property Type Single Family Home
Sub Type Single Family Residence
Listing Status Active
Purchase Type For Sale
Square Footage 2,954 sqft
Price per Sqft $270
Subdivision Wildhawk West
MLS Listing ID 224119801
Bedrooms 4
Full Baths 3
HOA Y/N No
Originating Board MLS Metrolist
Year Built 2002
Lot Size 8,398 Sqft
Acres 0.1928
Lot Dimensions 70x122
Property Description
Location
State CA
County Sacramento
Area 10829
Direction US 99 south, exit Calvine Rd east 6miles, left Vineyard, Left Winged Foot, right Wyatt Ranch
Rooms
Family Room Other
Master Bathroom Shower Stall(s), Double Sinks, Sitting Area, Sunken Tub, Tile, Walk-In Closet, Window
Master Bedroom Walk-In Closet, Outside Access, Sitting Area
Living Room Other
Dining Room Breakfast Nook, Formal Room, Dining Bar, Space in Kitchen
Kitchen Breakfast Area, Pantry Closet, Kitchen/Family Combo, Tile Counter
Interior
Interior Features Formal Entry
Heating Central, Natural Gas
Cooling Ceiling Fan(s), Central
Flooring Carpet, Linoleum, Tile, Vinyl
Fireplaces Number 1
Fireplaces Type Electric, Family Room
Window Features Dual Pane Full,Low E Glass Full
Appliance Built-In Electric Oven, Gas Cook Top, Dishwasher, Disposal, Microwave, Plumbed For Ice Maker
Laundry Cabinets, Sink, Electric, Gas Hook-Up, Inside Room
Exterior
Garage Attached, Garage Door Opener, Garage Facing Front
Garage Spaces 3.0
Fence Back Yard, Wood, Masonry
Utilities Available Cable Available, Public, Underground Utilities, Natural Gas Connected
Roof Type Tile
Topography Trees Few
Street Surface Paved
Porch Covered Patio
Private Pool No
Building
Lot Description Curb(s)/Gutter(s), Shape Regular, Street Lights, Landscape Back, Landscape Front, Low Maintenance
Story 1
Foundation Slab
Builder Name Beck Homes
Sewer In & Connected
Water Meter on Site, Public
Architectural Style Mediterranean
Schools
Elementary Schools Elk Grove Unified
Middle Schools Elk Grove Unified
High Schools Elk Grove Unified
School District Sacramento
Others
Senior Community No
Tax ID 122-0620-016-0000
Special Listing Condition None







