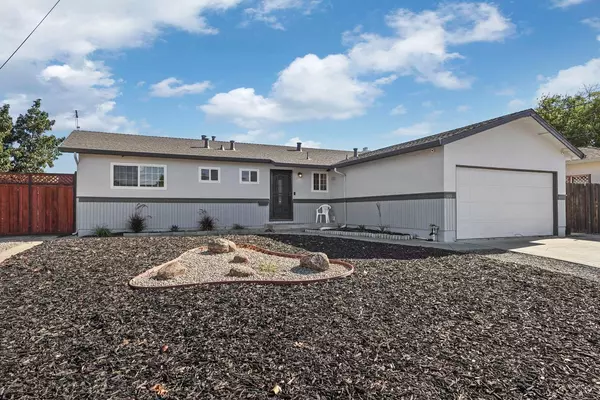1143 Bannock ST Livermore, CA 94551
3 Beds
2 Baths
1,200 SqFt
UPDATED:
01/06/2025 10:18 PM
Key Details
Property Type Single Family Home
Sub Type Single Family Residence
Listing Status Pending
Purchase Type For Sale
Square Footage 1,200 sqft
Price per Sqft $824
Subdivision Downtown Livermore
MLS Listing ID 224122646
Bedrooms 3
Full Baths 2
HOA Y/N No
Originating Board MLS Metrolist
Year Built 1961
Lot Size 6,142 Sqft
Acres 0.141
Lot Dimensions 6,142
Property Description
Location
State CA
County Alameda
Area Livermore
Direction Exit 52, to N Livermore Ave, Quick sharp Right onto Junction Ave, Right on Algonquin Ave, Right on Cayuga left on Bannock.
Rooms
Family Room Other
Master Bathroom Shower Stall(s), Granite, Window
Master Bedroom Closet, Sitting Area
Living Room Deck Attached
Dining Room Breakfast Nook, Space in Kitchen
Kitchen Breakfast Area, Breakfast Room, Pantry Closet, Granite Counter
Interior
Heating Central, MultiUnits
Cooling Ceiling Fan(s), Central, Wall Unit(s), MultiUnits
Flooring Tile, Vinyl
Equipment Audio/Video Prewired
Window Features Dual Pane Full
Appliance Built-In Electric Oven, Free Standing Refrigerator, Dishwasher, Microwave, Electric Cook Top
Laundry Cabinets, Space For Frzr/Refr, Hookups Only, In Garage, Inside Area
Exterior
Exterior Feature Uncovered Courtyard, Entry Gate
Parking Features Converted Garage, RV Possible, Detached, Garage Facing Front, See Remarks
Carport Spaces 2
Fence Back Yard, Fenced, Wood
Utilities Available Cable Available, Cable Connected, Public, Electric
View Other
Roof Type Shingle
Topography Level
Street Surface Paved
Porch Uncovered Deck, Enclosed Deck
Private Pool No
Building
Lot Description Auto Sprinkler F&R, Curb(s)/Gutter(s), Landscape Front
Story 1
Foundation Raised
Sewer Sewer Connected
Water Water District, Public
Architectural Style Traditional
Level or Stories One
Schools
Elementary Schools Livermore Valley Joint
Middle Schools Livermore Valley Joint
High Schools Livermore Valley Joint
School District Alameda
Others
Senior Community No
Restrictions Signs
Tax ID 098-0389-065
Special Listing Condition Other
Pets Allowed Yes






