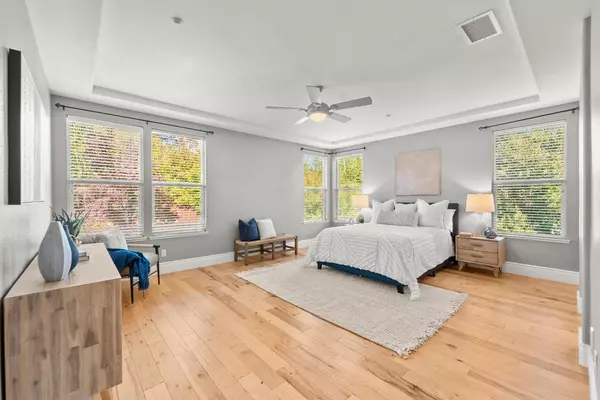
4601 Longview DR Rocklin, CA 95677
6 Beds
4 Baths
3,989 SqFt
UPDATED:
11/14/2024 04:48 PM
Key Details
Property Type Single Family Home
Sub Type Single Family Residence
Listing Status Active
Purchase Type For Sale
Square Footage 3,989 sqft
Price per Sqft $313
Subdivision Sierra View
MLS Listing ID 224121031
Bedrooms 6
Full Baths 4
HOA Y/N No
Originating Board MLS Metrolist
Year Built 2000
Lot Size 0.353 Acres
Acres 0.3534
Property Description
Location
State CA
County Placer
Area 12677
Direction Sierra College to Nightwatch Drive, Right on Echo Ridge, Left on Longview.
Rooms
Master Bathroom Shower Stall(s), Double Sinks, Soaking Tub, Stone, Marble, Walk-In Closet, Window
Master Bedroom Walk-In Closet
Living Room Cathedral/Vaulted
Dining Room Formal Room, Space in Kitchen, Formal Area
Kitchen Butlers Pantry, Pantry Closet, Island w/Sink, Synthetic Counter
Interior
Heating Central, Fireplace(s)
Cooling Central
Flooring Carpet, Tile, Wood
Fireplaces Number 2
Fireplaces Type Living Room, Family Room, Gas Log
Appliance Gas Cook Top, Dishwasher, Disposal, Microwave, Double Oven, Plumbed For Ice Maker
Laundry Cabinets, Sink, Inside Room
Exterior
Garage Attached, RV Possible
Garage Spaces 3.0
Pool Built-In, On Lot, Pool Sweep
Utilities Available Public
Roof Type Tile
Topography Level
Street Surface Paved
Porch Covered Patio
Private Pool Yes
Building
Lot Description Auto Sprinkler F&R, Landscape Back, Landscape Front
Story 2
Foundation Slab
Builder Name Tim Lewis
Sewer Public Sewer
Water Public
Architectural Style Contemporary
Schools
Elementary Schools Rocklin Unified
Middle Schools Rocklin Unified
High Schools Rocklin Unified
School District Placer
Others
Senior Community No
Tax ID 046-420-013-000
Special Listing Condition None







