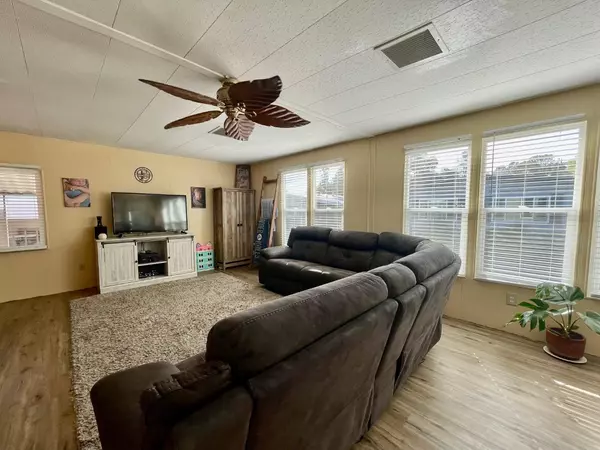
4151 Oakmont DR #188 Rocklin, CA 95677
2 Beds
2 Baths
1,440 SqFt
UPDATED:
11/03/2024 06:08 PM
Key Details
Property Type Manufactured Home
Sub Type Double Wide
Listing Status Active
Purchase Type For Sale
Square Footage 1,440 sqft
Price per Sqft $104
MLS Listing ID 224120535
Bedrooms 2
Full Baths 2
HOA Y/N No
Originating Board MLS Metrolist
Land Lease Amount 1050.0
Year Built 1976
Property Description
Location
State CA
County Placer
Area 12677
Direction I-80 TO 2ND ROUND-A-BOUT, TURN ON 2ND TURN TO GROVE Stree, Turn Left immediately after the DMV into the back entrance of Sierra Lakes. At the T turn right and immediate left on Oakmont Street (3rd Home on left hand side)
Rooms
Family Room Deck Attached
Living Room Cathedral/Vaulted, Deck Attached
Dining Room Kitchen/Family Combo, Dining Bar, Formal Room
Kitchen Pantry Cabinet, Laminate Counter
Interior
Heating Central
Cooling Ceiling Fan(s), Central
Flooring Laminate, Vinyl
Window Features Dual Pane Full
Appliance Free Standing Gas Range, Free Standing Refrigerator, Dishwasher, Microwave, Disposal
Laundry Dryer Included, Washer Included, Inside Room
Exterior
Exterior Feature Carport Awning, Patio Awning, Porch Awning, Storage Area, Fenced Yard
Garage Off Street, Attached, No Garage
Carport Spaces 2
Utilities Available Public, Individual Electric Meter, Individual Gas Meter
Roof Type Other
Topography Level
Porch Porch Steps, Covered Deck, Enclosed Deck
Total Parking Spaces 2
Building
Lot Description Backyard, Shape Regular
Foundation PillarPostPier
Sewer Public Sewer
Water Public
Schools
Elementary Schools Rocklin Unified
Middle Schools Rocklin Unified
High Schools Rocklin Unified
School District Placer
Others
Senior Community No
Restrictions Rental(s)
Special Listing Condition None
Pets Description Yes, Number Limit, Cats OK, Dogs OK







