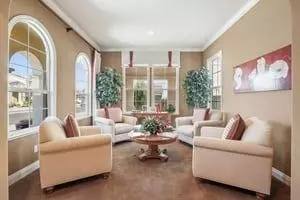9873 Winkle CIR Elk Grove, CA 95757
4 Beds
4 Baths
3,125 SqFt
UPDATED:
01/02/2025 04:33 AM
Key Details
Property Type Single Family Home
Sub Type Single Family Residence
Listing Status Active
Purchase Type For Sale
Square Footage 3,125 sqft
Price per Sqft $274
MLS Listing ID 224119811
Bedrooms 4
Full Baths 3
HOA Y/N No
Originating Board MLS Metrolist
Year Built 2008
Lot Size 6,125 Sqft
Acres 0.1406
Property Description
Location
State CA
County Sacramento
Area 10757
Direction Lotz Parkway or Big Horn Blvd to Denali Circle left to Winkle Cir.
Rooms
Master Bedroom 0x0
Bedroom 2 0x0
Bedroom 3 0x0
Bedroom 4 0x0
Living Room 0x0 Great Room
Dining Room 0x0 Space in Kitchen, Dining/Living Combo
Kitchen 0x0 Breakfast Area
Family Room 0x0
Interior
Heating Central
Cooling Central
Flooring Carpet, Tile
Fireplaces Number 1
Fireplaces Type Dining Room
Laundry Cabinets, Inside Room
Exterior
Parking Features Garage Facing Front
Garage Spaces 2.0
Carport Spaces 2
Fence Wood
Utilities Available Public
Roof Type Tile
Topography Level
Street Surface Paved
Private Pool No
Building
Lot Description Auto Sprinkler F&R, Landscape Back, Landscape Front, Low Maintenance
Story 2
Foundation Slab
Sewer Public Sewer
Water Public
Architectural Style Mediterranean
Level or Stories Two
Schools
Elementary Schools Elk Grove Unified
Middle Schools Elk Grove Unified
High Schools Elk Grove Unified
School District Sacramento
Others
Senior Community No
Tax ID 132-2030-086-0000
Special Listing Condition None
Pets Allowed Yes






