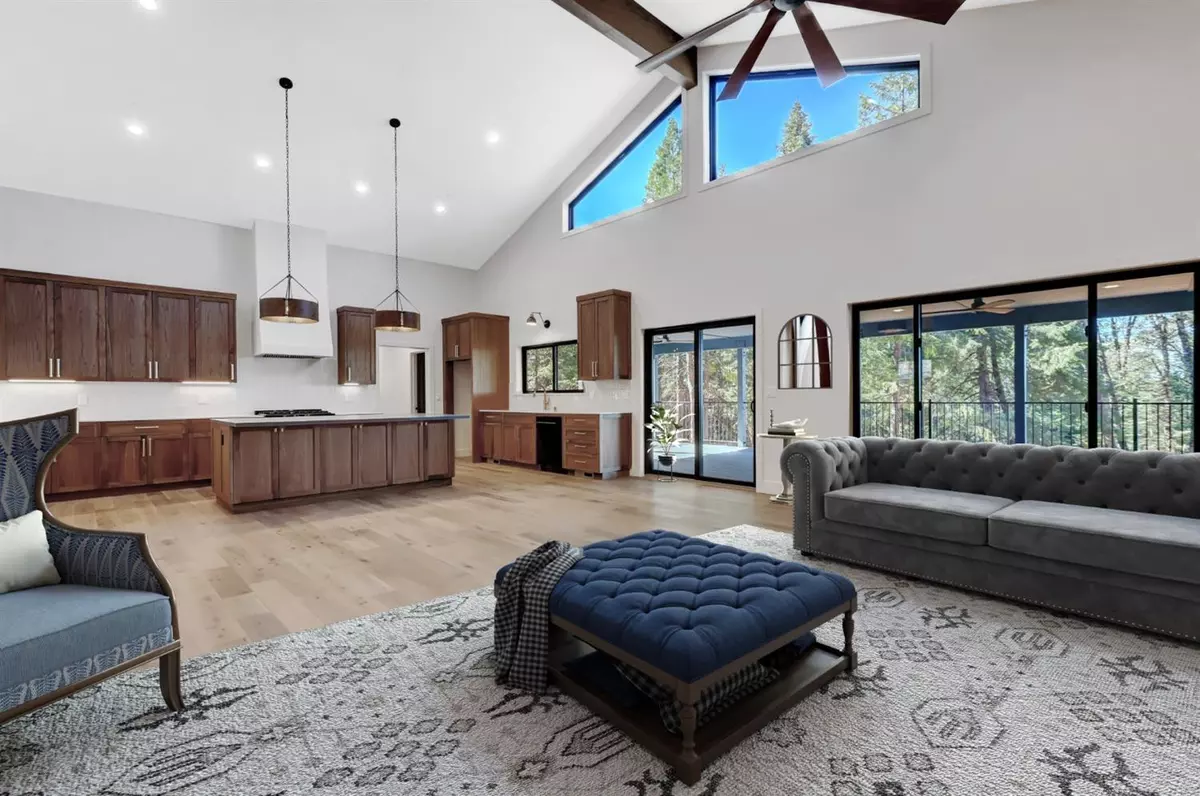10214 Harmony Ridge RD Nevada City, CA 95959
3 Beds
3 Baths
2,638 SqFt
UPDATED:
01/10/2025 08:39 PM
Key Details
Property Type Single Family Home
Sub Type Single Family Residence
Listing Status Pending
Purchase Type For Sale
Square Footage 2,638 sqft
Price per Sqft $492
Subdivision Ridgetop At Harmony Ridge
MLS Listing ID 224116008
Bedrooms 3
Full Baths 3
HOA Fees $72/mo
HOA Y/N Yes
Originating Board MLS Metrolist
Lot Size 3.320 Acres
Acres 3.32
Property Description
Location
State CA
County Nevada
Area 13106
Direction From Nevada City, Hwy 20 to Harmony Ridge Rd (left) to PIQ on the left.
Rooms
Master Bathroom Shower Stall(s), Double Sinks, Low-Flow Shower(s), Low-Flow Toilet(s), Tile, Tub, Walk-In Closet, Window
Master Bedroom Ground Floor, Walk-In Closet, Outside Access
Living Room Cathedral/Vaulted, Deck Attached, Great Room
Dining Room Dining Bar, Space in Kitchen, Dining/Living Combo, Formal Area
Kitchen Breakfast Area, Pantry Closet, Quartz Counter, Island, Kitchen/Family Combo
Interior
Interior Features Cathedral Ceiling
Heating Propane, Central, Fireplace Insert
Cooling Ceiling Fan(s), Central
Flooring Carpet, Tile, Wood
Fireplaces Number 1
Fireplaces Type Living Room, Raised Hearth, Stone, Gas Log
Equipment Water Cond Equipment Owned
Window Features Dual Pane Full,Low E Glass Full
Appliance Built-In Electric Oven, Built-In Gas Range, Hood Over Range, Dishwasher, Disposal, Microwave, Plumbed For Ice Maker, Self/Cont Clean Oven, Tankless Water Heater, ENERGY STAR Qualified Appliances
Laundry Cabinets, Sink, Electric, Gas Hook-Up, Ground Floor, Inside Room
Exterior
Parking Features 24'+ Deep Garage, Attached, EV Charging, Garage Door Opener, Guest Parking Available, Interior Access
Garage Spaces 2.0
Fence None
Utilities Available Propane Tank Leased, Solar, Electric, Underground Utilities, Internet Available
Amenities Available Other
View Mountains
Roof Type Shingle,Composition
Topography Downslope,Lot Grade Varies,Trees Many
Street Surface Paved
Porch Front Porch, Covered Deck
Private Pool No
Building
Lot Description Private, Shape Regular
Story 1
Foundation ConcretePerimeter, Raised
Builder Name Scott Harms Construction
Sewer Septic System
Water Treatment Equipment, Well
Schools
Elementary Schools Nevada City
Middle Schools Nevada City
High Schools Nevada Joint Union
School District Nevada
Others
HOA Fee Include Insurance, Other
Senior Community No
Tax ID 036-800-008
Special Listing Condition None






