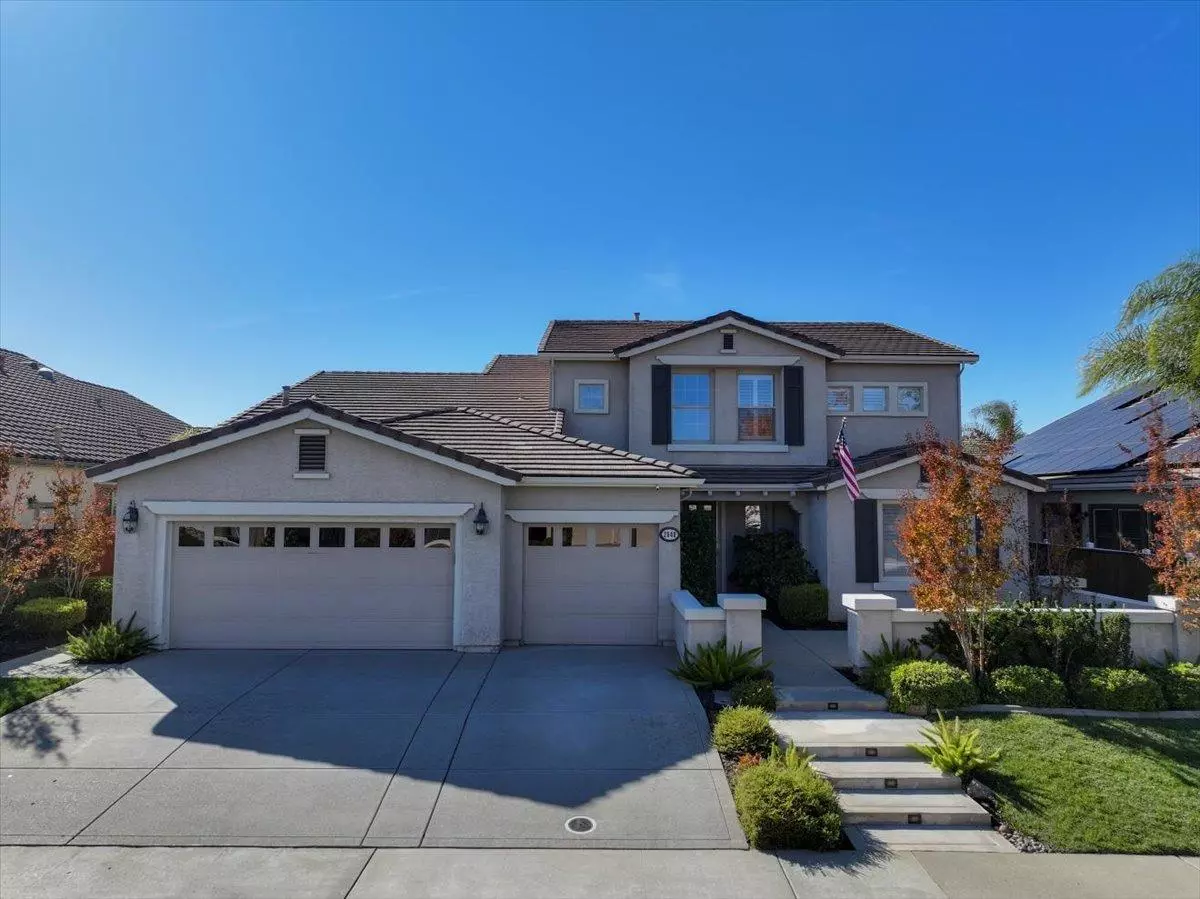
2640 Westview Dr Lincoln, CA 95648
5 Beds
3 Baths
3,421 SqFt
UPDATED:
11/11/2024 08:58 PM
Key Details
Property Type Single Family Home
Sub Type Single Family Residence
Listing Status Active
Purchase Type For Sale
Square Footage 3,421 sqft
Price per Sqft $270
Subdivision Twelve Bridges Village 05
MLS Listing ID 224118192
Bedrooms 5
Full Baths 3
HOA Y/N No
Originating Board MLS Metrolist
Year Built 2004
Lot Size 7,926 Sqft
Acres 0.182
Property Description
Location
State CA
County Placer
Area 12207
Direction off Hwy 65 at Twelve Bridges to Joiner south 1/4 mile to Westview to Address.
Rooms
Family Room Great Room
Master Bathroom Shower Stall(s), Double Sinks, Soaking Tub, Granite, Tile, Walk-In Closet
Master Bedroom Ground Floor, Walk-In Closet, Walk-In Closet 2+, Sitting Area
Living Room Great Room, Other
Dining Room Breakfast Nook, Dining/Family Combo, Space in Kitchen, Formal Area, Other
Kitchen Breakfast Area, Pantry Closet, Granite Counter, Island, Island w/Sink, Kitchen/Family Combo
Interior
Heating Central, Fireplace(s), Gas
Cooling Central
Flooring Carpet, Tile, Wood
Fireplaces Number 1
Fireplaces Type Raised Hearth, Stone, Family Room, Gas Log, Gas Starter
Window Features Dual Pane Full,Low E Glass Full,Window Coverings,Window Screens
Appliance Gas Cook Top, Built-In Gas Oven, Gas Water Heater, Hood Over Range, Ice Maker, Dishwasher, Disposal, Microwave, Double Oven, Plumbed For Ice Maker
Laundry Cabinets, Sink, Gas Hook-Up, Inside Room
Exterior
Garage Attached, Garage Door Opener, Garage Facing Front
Garage Spaces 3.0
Fence Back Yard, Wood
Pool Built-In, On Lot, Pool Sweep, Pool/Spa Combo, Salt Water, Gas Heat, Gunite Construction
Utilities Available Cable Connected, Dish Antenna, Public
Roof Type Cement,Tile
Topography Level
Street Surface Asphalt
Private Pool Yes
Building
Lot Description Auto Sprinkler F&R, Court, Curb(s)/Gutter(s), Landscape Back, Landscape Front
Story 2
Foundation Concrete, Slab
Builder Name Meritage Homes
Sewer In & Connected, Public Sewer
Water Meter on Site, Water District, Public
Architectural Style Bungalow
Level or Stories Two
Schools
Elementary Schools Western Placer
Middle Schools Western Placer
High Schools Western Placer
School District Placer
Others
Senior Community No
Tax ID 392-070-042-000
Special Listing Condition None
Pets Description Yes







