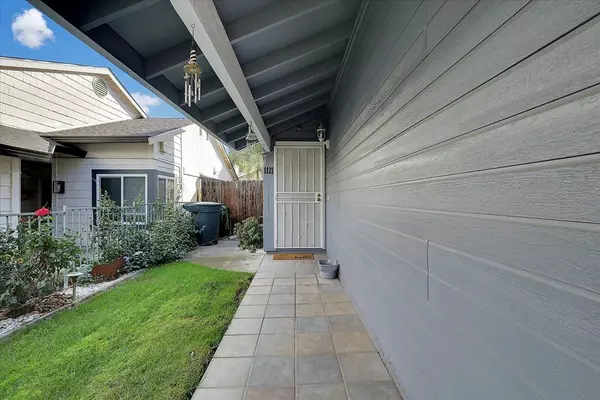
1111 Dartmouth AVE Roseville, CA 95678
2 Beds
3 Baths
1,146 SqFt
UPDATED:
10/18/2024 05:04 PM
Key Details
Property Type Multi-Family
Sub Type Halfplex
Listing Status Active
Purchase Type For Sale
Square Footage 1,146 sqft
Price per Sqft $410
MLS Listing ID 224115857
Bedrooms 2
Full Baths 2
HOA Y/N No
Originating Board MLS Metrolist
Year Built 1986
Lot Size 2,962 Sqft
Acres 0.068
Property Description
Location
State CA
County Placer
Area 12678
Direction From I-80, take Riverside exit head North to Cirby Way, left on Cirby Way, left on Cirby Oaks Way, right on Canterbury Avenue, veer left to Dartmouth, house is on left.
Rooms
Master Bathroom Shower Stall(s), Low-Flow Toilet(s), Tile
Master Bedroom Closet
Living Room Cathedral/Vaulted, Great Room
Dining Room Breakfast Nook, Dining Bar, Dining/Family Combo, Space in Kitchen
Kitchen Breakfast Area, Pantry Closet, Synthetic Counter
Interior
Heating Central, Electric, Fireplace(s)
Cooling Ceiling Fan(s), Central
Flooring Carpet, Tile, Wood
Fireplaces Number 1
Fireplaces Type Living Room, Wood Burning
Window Features Window Coverings
Appliance Built-In Electric Oven, Built-In Electric Range, Gas Water Heater, Hood Over Range, Dishwasher, Disposal, Microwave, Self/Cont Clean Oven, Electric Cook Top
Laundry Laundry Closet, Electric, Ground Floor, Inside Area
Exterior
Garage Attached
Garage Spaces 2.0
Fence Back Yard, Wood
Utilities Available Cable Available, Public, Electric, Natural Gas Available
Roof Type Composition
Porch Covered Patio
Private Pool No
Building
Lot Description Auto Sprinkler F&R, Curb(s)/Gutter(s)
Story 2
Foundation Concrete, Slab
Sewer In & Connected, Public Sewer
Water Meter on Site, Public
Architectural Style Traditional
Schools
Elementary Schools Roseville City
Middle Schools Roseville City
High Schools Roseville Joint
School District Placer
Others
Senior Community No
Tax ID 472-280-037-000
Special Listing Condition None







