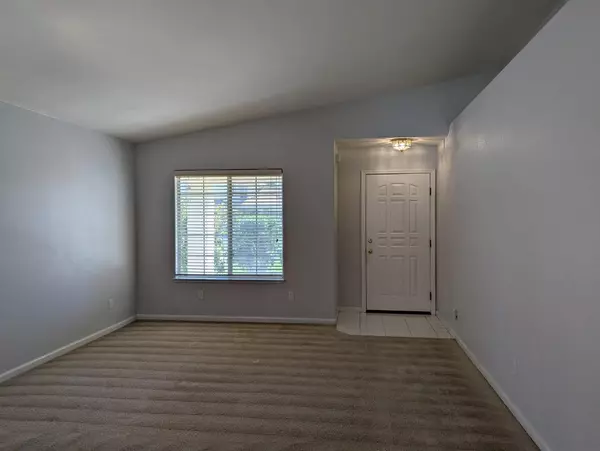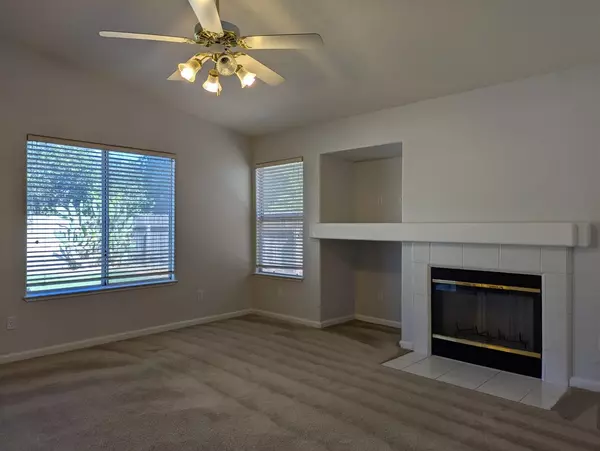
416 San Antonio DR Williams, CA 95987
3 Beds
2 Baths
1,470 SqFt
UPDATED:
10/15/2024 10:02 PM
Key Details
Property Type Single Family Home
Sub Type Single Family Residence
Listing Status Pending
Purchase Type For Sale
Square Footage 1,470 sqft
Price per Sqft $268
Subdivision Eastside Project 01 Ph 01
MLS Listing ID 224114314
Bedrooms 3
Full Baths 2
HOA Y/N No
Originating Board MLS Metrolist
Year Built 1997
Lot Size 6,534 Sqft
Acres 0.15
Lot Dimensions 6534 Sqft
Property Description
Location
State CA
County Colusa
Area 16987
Direction E Street to Van Street, Right on San Antonio. House on right.
Rooms
Family Room Other
Master Bathroom Double Sinks, Dual Flush Toilet, Tub w/Shower Over, Window
Master Bedroom Closet
Living Room Other
Dining Room Dining/Living Combo
Kitchen Breakfast Area, Island w/Sink, Kitchen/Family Combo, Tile Counter
Interior
Heating Central, Fireplace(s)
Cooling Ceiling Fan(s), Central
Flooring Carpet, Tile
Fireplaces Number 1
Fireplaces Type Family Room
Window Features Dual Pane Full,Window Screens
Appliance Free Standing Gas Range, Gas Water Heater, Dishwasher, Disposal, Plumbed For Ice Maker
Laundry Hookups Only, Inside Area
Exterior
Garage Attached, Garage Door Opener, Garage Facing Front
Garage Spaces 2.0
Fence Back Yard, Wood, Masonry
Utilities Available Public
View Other
Roof Type Tile
Street Surface Paved
Porch Front Porch, Uncovered Patio
Private Pool No
Building
Lot Description Auto Sprinkler F&R, Curb(s)/Gutter(s), Shape Regular, Landscape Back, Landscape Front
Story 1
Foundation Slab
Sewer In & Connected
Water Public
Architectural Style Contemporary
Level or Stories One
Schools
Elementary Schools Williams Unified
Middle Schools Williams Unified
High Schools Williams Unified
School District Colusa
Others
Senior Community No
Tax ID 005-290-005-000
Special Listing Condition None







