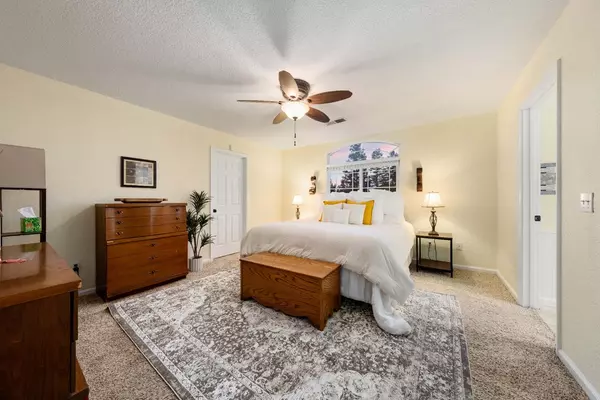
942 Ranch RD Galt, CA 95632
5 Beds
3 Baths
2,456 SqFt
UPDATED:
11/08/2024 07:42 PM
Key Details
Property Type Single Family Home
Sub Type Single Family Residence
Listing Status Active
Purchase Type For Sale
Square Footage 2,456 sqft
Price per Sqft $271
Subdivision Creekside 2 #1
MLS Listing ID 224114159
Bedrooms 5
Full Baths 3
HOA Y/N No
Originating Board MLS Metrolist
Year Built 2001
Lot Size 7,196 Sqft
Acres 0.1652
Property Description
Location
State CA
County Sacramento
Area 10632
Direction From Hwy 99; Take the Central Galt exit and head WEST on A Street; Turn LEFT on Lincoln Way; Turn LEFT on Ranch Road. Continue on Ranch Road to address. Home will be on your right.
Rooms
Family Room Cathedral/Vaulted, Deck Attached, Great Room
Master Bathroom Shower Stall(s), Double Sinks, Soaking Tub, Granite, Tile
Master Bedroom Walk-In Closet 2+
Living Room Cathedral/Vaulted
Dining Room Dining Bar, Formal Area
Kitchen Pantry Closet, Granite Counter, Slab Counter, Kitchen/Family Combo
Interior
Interior Features Storage Area(s)
Heating Central, Fireplace(s), Natural Gas
Cooling Ceiling Fan(s), Central
Flooring Carpet, Simulated Wood, Tile
Fireplaces Number 1
Fireplaces Type Living Room, Wood Burning, Gas Piped
Window Features Dual Pane Full
Appliance Free Standing Gas Range, Built-In Refrigerator, Dishwasher, Disposal, Microwave
Laundry Cabinets, Laundry Closet, Gas Hook-Up, Ground Floor
Exterior
Exterior Feature Dog Run
Garage Attached, Side-by-Side, EV Charging, Garage Facing Front
Garage Spaces 3.0
Fence Back Yard, Fenced, Wood
Pool Built-In, On Lot, Gunite Construction, Other
Utilities Available Cable Available, Dish Antenna, Public, Solar, Electric, Underground Utilities, Natural Gas Connected
View Other
Roof Type Cement,Tile
Topography Level
Street Surface Paved
Porch Front Porch, Uncovered Deck, Covered Patio
Private Pool Yes
Building
Lot Description Auto Sprinkler F&R, Curb(s)/Gutter(s), Shape Regular, Grass Artificial, Street Lights, Low Maintenance
Story 2
Foundation Slab
Sewer Public Sewer
Water Water District, Public
Architectural Style Contemporary, Traditional
Level or Stories Two
Schools
Elementary Schools Galt Joint Union
Middle Schools Galt Joint Union
High Schools Galt Joint Uhs
School District Sacramento
Others
Senior Community No
Tax ID 150-0540-056-0000
Special Listing Condition None
Pets Description Yes







