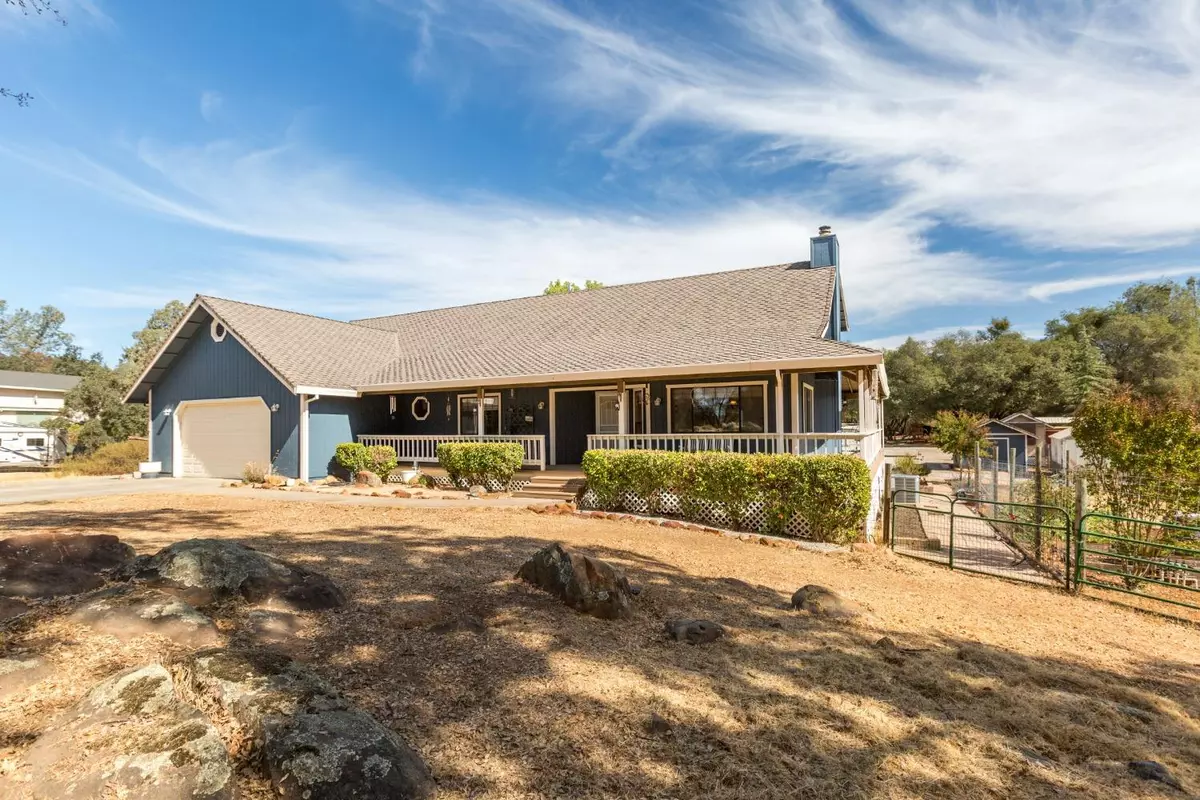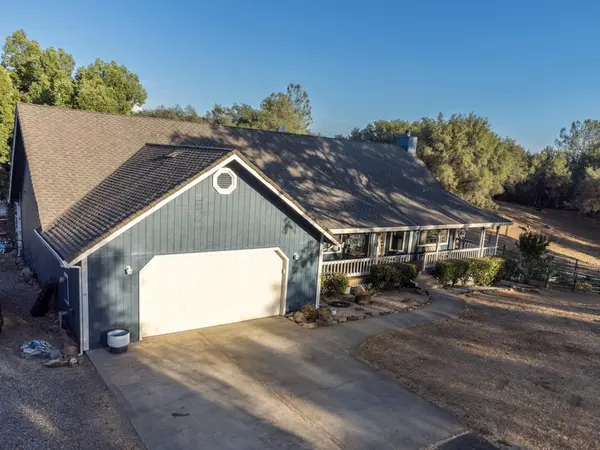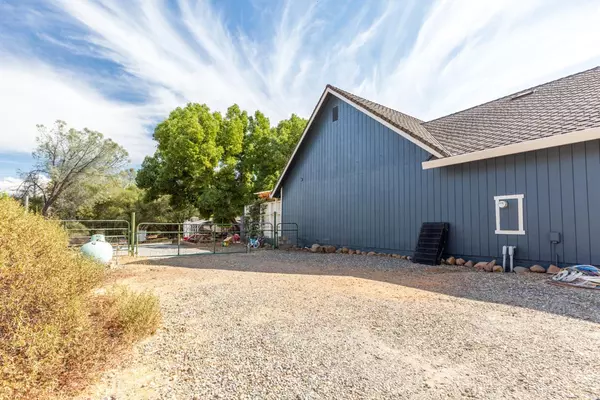2701 Mesquite CT El Dorado, CA 95623
4 Beds
3 Baths
2,463 SqFt
UPDATED:
12/23/2024 08:39 PM
Key Details
Property Type Single Family Home
Sub Type Single Family Residence
Listing Status Pending
Purchase Type For Sale
Square Footage 2,463 sqft
Price per Sqft $283
MLS Listing ID 224113062
Bedrooms 4
Full Baths 2
HOA Y/N No
Originating Board MLS Metrolist
Year Built 1987
Lot Size 10.000 Acres
Acres 10.0
Property Description
Location
State CA
County El Dorado
Area 12702
Direction Highway 50 to Ponderosa exit Continue onto Motherlode (straight) slight right on Pleasant Valley rd. right on Highway 49. Left on Sand Ridge Rd. Left on Tripp, slight left onto Mesquite, home is at end of road on right.
Rooms
Master Bedroom Walk-In Closet, Outside Access
Living Room Great Room
Dining Room Dining/Family Combo
Kitchen Skylight(s), Laminate Counter
Interior
Interior Features Skylight Tube
Heating Central, Wood Stove, MultiZone
Cooling Ceiling Fan(s), Central, Whole House Fan, MultiZone
Flooring Carpet, Laminate
Fireplaces Number 1
Fireplaces Type Family Room, Free Standing, Wood Stove
Equipment Water Filter System
Window Features Dual Pane Full
Appliance Dishwasher
Laundry Inside Room
Exterior
Exterior Feature Fire Pit
Parking Features RV Access, Covered, RV Storage, Garage Door Opener, Garage Facing Front, Uncovered Parking Spaces 2+
Garage Spaces 2.0
Fence Partial, Partial Cross
Utilities Available Propane Tank Leased, Solar, Electric, Generator, Internet Available
View Orchard, Pasture, Hills
Roof Type Composition
Topography Rolling,Rock Outcropping
Street Surface Chip And Seal
Porch Front Porch, Back Porch, Wrap Around Porch
Private Pool No
Building
Lot Description Cul-De-Sac, Dead End, Garden, Landscape Back, Landscape Front, Low Maintenance
Story 2
Foundation Raised
Sewer Septic Connected
Water Well
Schools
Elementary Schools Mother Lode
Middle Schools Mother Lode
High Schools El Dorado Union High
School District El Dorado
Others
Senior Community No
Tax ID 092-520-011-000
Special Listing Condition None
Pets Allowed Yes






