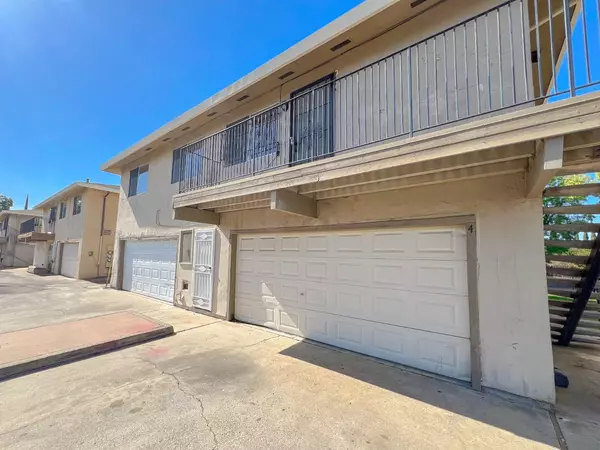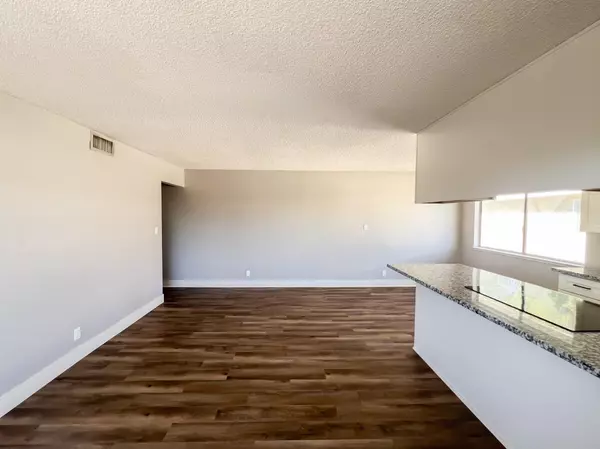
414 E Bianchi RD #4 Stockton, CA 95207
2 Beds
1 Bath
924 SqFt
UPDATED:
11/14/2024 05:15 PM
Key Details
Property Type Condo
Sub Type Condominium
Listing Status Active
Purchase Type For Sale
Square Footage 924 sqft
Price per Sqft $189
MLS Listing ID 224113941
Bedrooms 2
Full Baths 1
HOA Fees $350/mo
HOA Y/N Yes
Originating Board MLS Metrolist
Year Built 1972
Lot Size 858 Sqft
Acres 0.0197
Property Description
Location
State CA
County San Joaquin
Area 20705
Direction Use preferred GPS. If facing the building, take stairs on the right hand side to access the unit.
Rooms
Living Room Other
Dining Room Dining/Living Combo
Kitchen Granite Counter
Interior
Heating Central
Cooling Central
Flooring Vinyl
Laundry None
Exterior
Garage 1/2 Car Space, Assigned, Garage Facing Front
Garage Spaces 1.0
Utilities Available Public
Amenities Available None
Roof Type Shingle
Private Pool No
Building
Lot Description Curb(s)/Gutter(s)
Story 1
Unit Location Upper Level
Foundation Slab
Sewer Public Sewer
Water Public
Schools
Elementary Schools Stockton Unified
Middle Schools Stockton Unified
High Schools Stockton Unified
School District San Joaquin
Others
HOA Fee Include MaintenanceGrounds, Trash
Senior Community No
Tax ID 104-300-12
Special Listing Condition None







