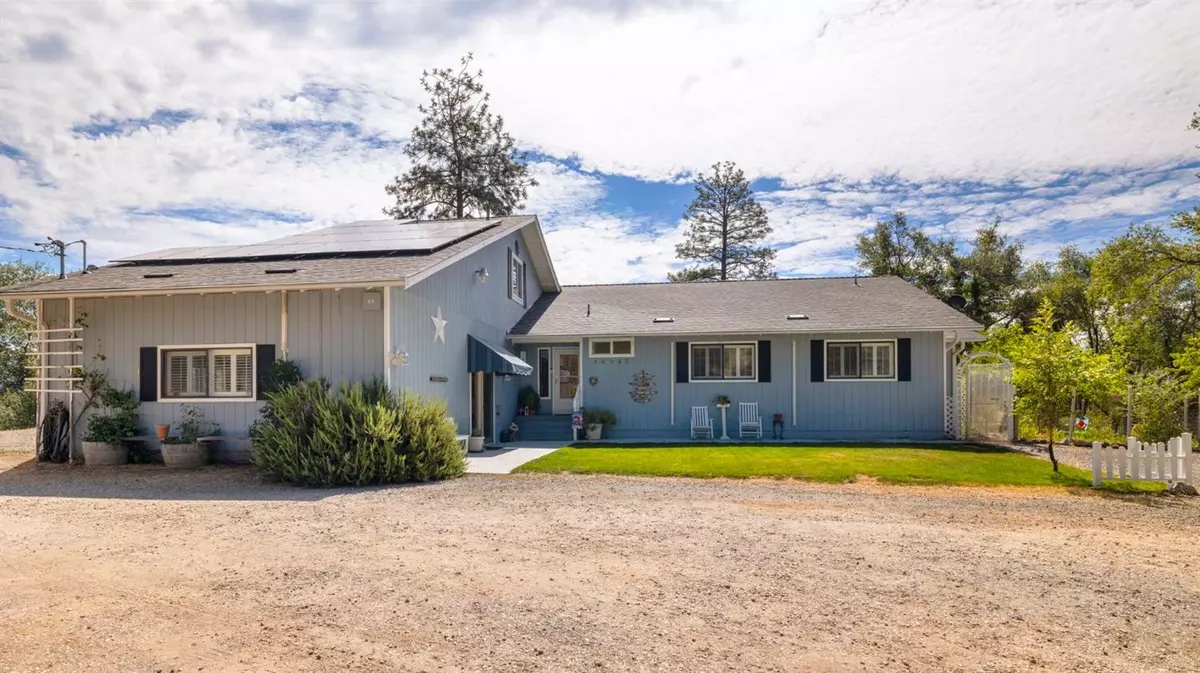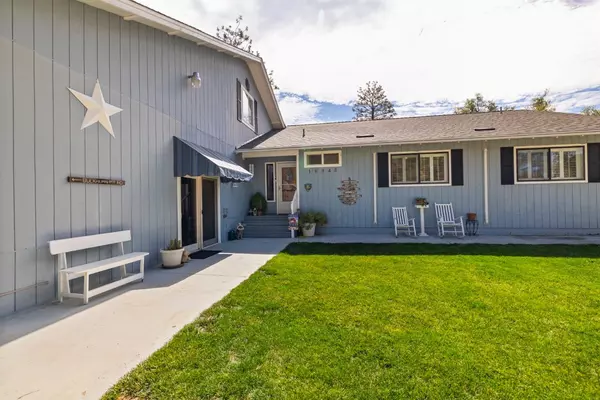
16943 Buckhorn Mountain RD Sonora, CA 95370
3 Beds
3 Baths
2,457 SqFt
UPDATED:
10/10/2024 06:39 PM
Key Details
Property Type Single Family Home
Sub Type Single Family Residence
Listing Status Active
Purchase Type For Sale
Square Footage 2,457 sqft
Price per Sqft $264
MLS Listing ID 224114094
Bedrooms 3
Full Baths 3
HOA Y/N No
Originating Board MLS Metrolist
Year Built 1988
Lot Size 4.970 Acres
Acres 4.97
Property Description
Location
State CA
County Tuolumne
Area 22042
Direction Tuolumne Rd to Woodham Carne. Left Buckhorn Mnt Rd. Home will be on your Right.
Rooms
Master Bathroom Shower Stall(s), Soaking Tub
Master Bedroom Ground Floor, Walk-In Closet
Living Room Cathedral/Vaulted
Dining Room Formal Area
Kitchen Laminate Counter
Interior
Interior Features Cathedral Ceiling
Heating Pellet Stove, Central
Cooling Ceiling Fan(s), Central
Flooring Carpet, Laminate
Fireplaces Number 1
Fireplaces Type Pellet Stove
Window Features Dual Pane Full
Appliance Free Standing Gas Oven, Gas Cook Top, Dishwasher, Disposal, Microwave
Laundry Hookups Only, Inside Room
Exterior
Garage RV Access, RV Possible, RV Storage, Workshop in Garage
Utilities Available Propane Tank Leased, Dish Antenna, Solar, Electric, Generator, Internet Available
View Forest, Hills
Roof Type Composition
Topography Rolling,Level
Street Surface Gravel
Accessibility AccessibleApproachwithRamp, AccessibleDoors, AccessibleFullBath
Handicap Access AccessibleApproachwithRamp, AccessibleDoors, AccessibleFullBath
Porch Uncovered Deck
Private Pool No
Building
Lot Description Private, Secluded
Story 1
Foundation Concrete, ConcretePerimeter, Slab
Sewer Septic Connected, Septic System
Water Well, Private
Architectural Style Ranch, Traditional, Craftsman, Farmhouse
Level or Stories One
Schools
Elementary Schools Summerville
Middle Schools Summerville
High Schools Summerville Union
School District Tuolumne
Others
Senior Community No
Tax ID 099-090-002
Special Listing Condition None
Pets Description Yes







