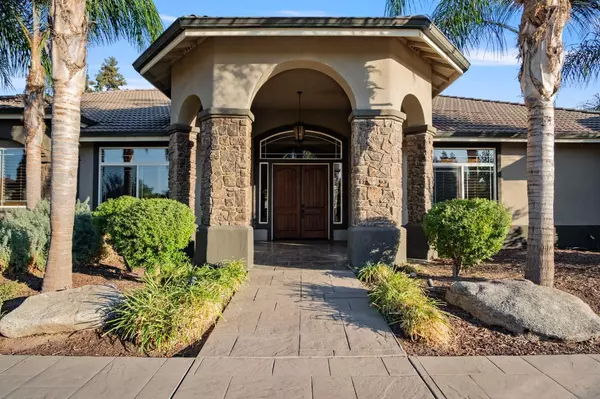
6427 Josie ST Atwater, CA 95301
4 Beds
3 Baths
3,473 SqFt
UPDATED:
10/17/2024 08:43 PM
Key Details
Property Type Single Family Home
Sub Type Single Family Residence
Listing Status Pending
Purchase Type For Sale
Square Footage 3,473 sqft
Price per Sqft $345
MLS Listing ID 224112557
Bedrooms 4
Full Baths 3
HOA Y/N No
Originating Board MLS Metrolist
Year Built 2005
Lot Size 1.126 Acres
Acres 1.1257
Property Description
Location
State CA
County Merced
Area 20405
Direction Applegate to Moran. Moran to Joe Silva. Joe Silva to Josie.
Rooms
Master Bathroom Shower Stall(s), Double Sinks, Granite, Jetted Tub, Window
Master Bedroom Sitting Room, Walk-In Closet, Outside Access
Living Room Cathedral/Vaulted, Great Room, View
Dining Room Formal Area
Kitchen Butlers Pantry, Pantry Closet, Granite Counter, Island, Kitchen/Family Combo
Interior
Interior Features Wet Bar
Heating Central, Fireplace(s)
Cooling Ceiling Fan(s), Central
Flooring Carpet, Tile
Fireplaces Number 2
Fireplaces Type Master Bedroom, Family Room
Equipment Home Theater Equipment
Appliance Built-In BBQ, Built-In Gas Oven, Built-In Gas Range, Built-In Refrigerator, Hood Over Range, Dishwasher, Disposal, Double Oven
Laundry Cabinets, Sink, Ground Floor, Inside Area, Inside Room
Exterior
Exterior Feature BBQ Built-In, Kitchen
Garage Boat Storage, RV Garage Detached, Garage Door Opener, Garage Facing Side, Guest Parking Available
Garage Spaces 2.0
Fence Wood
Pool Built-In, Pool/Spa Combo, Gunite Construction
Utilities Available Cable Available, Solar, Electric, Internet Available, Natural Gas Connected
Roof Type Tile
Porch Covered Patio
Private Pool Yes
Building
Lot Description Auto Sprinkler F&R, Corner, Curb(s)/Gutter(s), Landscape Back, Landscape Front
Story 1
Foundation Slab
Sewer Septic Connected, Septic System
Water Well
Level or Stories One
Schools
Elementary Schools Mcswain Union
Middle Schools Mcswain Union
High Schools Merced Union High
School District Merced
Others
Senior Community No
Tax ID 207-313-001-000
Special Listing Condition None







