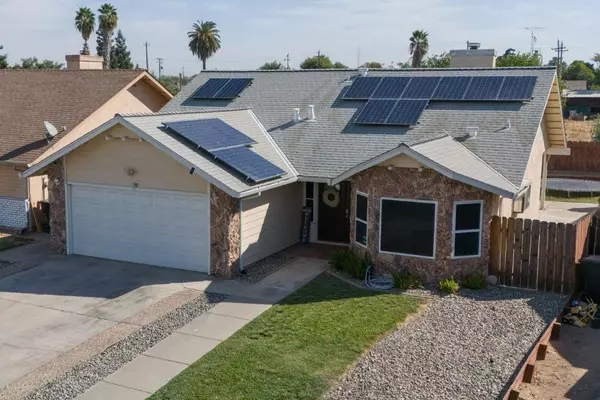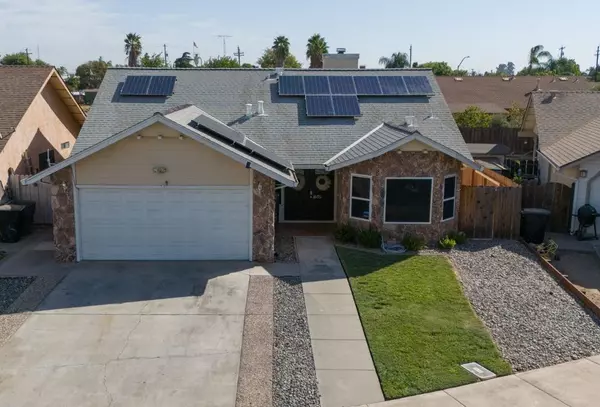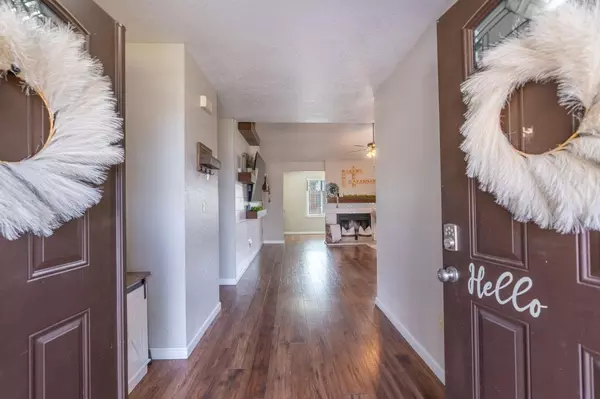5912 Carnwood DR Riverbank, CA 95367
3 Beds
2 Baths
1,446 SqFt
UPDATED:
11/15/2024 08:40 PM
Key Details
Property Type Single Family Home
Sub Type Single Family Residence
Listing Status Contingent
Purchase Type For Sale
Square Footage 1,446 sqft
Price per Sqft $317
MLS Listing ID 224113014
Bedrooms 3
Full Baths 2
HOA Y/N No
Originating Board MLS Metrolist
Year Built 1987
Lot Size 4,792 Sqft
Acres 0.11
Property Description
Location
State CA
County Stanislaus
Area 20201
Direction From Roselle Ave, turn onto Morrill Road, then left onto Carnwood Drive
Rooms
Master Bathroom Shower Stall(s), Tile, Walk-In Closet
Master Bedroom Walk-In Closet
Living Room Other
Dining Room Breakfast Nook
Kitchen Breakfast Area, Quartz Counter
Interior
Interior Features Wet Bar
Heating Central, Fireplace(s)
Cooling Ceiling Fan(s), Central
Flooring Laminate, Tile
Fireplaces Number 1
Fireplaces Type Wood Burning
Window Features Dual Pane Full
Appliance Free Standing Gas Range, Dishwasher, Disposal, Microwave, Tankless Water Heater
Laundry Inside Area
Exterior
Parking Features Attached
Garage Spaces 2.0
Fence Back Yard
Utilities Available Solar, Electric, Natural Gas Available, Natural Gas Connected
Roof Type Composition
Private Pool No
Building
Lot Description Manual Sprinkler F&R, Manual Sprinkler Front, Manual Sprinkler Rear, Pond Seasonal
Story 1
Foundation Concrete, Slab
Sewer In & Connected, Public Sewer
Water Meter on Site, Public
Schools
Elementary Schools Sylvan Union
Middle Schools Riverbank Unified
High Schools Riverbank Unified
School District Stanislaus
Others
Senior Community No
Tax ID 075-031-030-000
Special Listing Condition None






