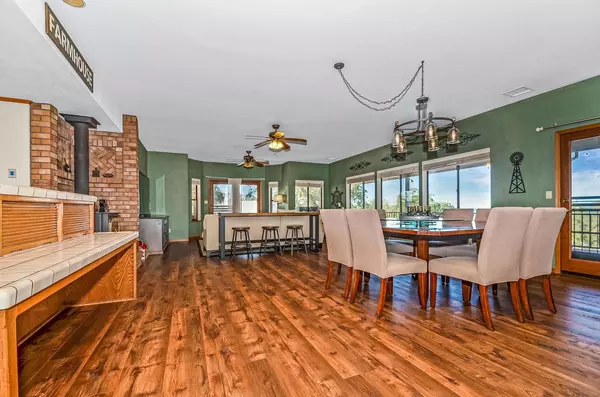
4013 Gallagher CT Pilot Hill, CA 95664
6 Beds
3 Baths
4,086 SqFt
UPDATED:
10/17/2024 02:43 AM
Key Details
Property Type Single Family Home
Sub Type Single Family Residence
Listing Status Active
Purchase Type For Sale
Square Footage 4,086 sqft
Price per Sqft $303
Subdivision Gallagher Estates
MLS Listing ID 224112509
Bedrooms 6
Full Baths 3
HOA Fees $580/ann
HOA Y/N Yes
Originating Board MLS Metrolist
Year Built 1991
Lot Size 9.000 Acres
Acres 9.0
Property Description
Location
State CA
County El Dorado
Area 12902
Direction From El Dorado Hills: Green Valley to Salmon Falls, (L) onto Gallagher Road. From Placerville: Hwy 49 towards Auburn (L) onto Salmon Falls Road (R) onto Gallagher Road.
Rooms
Family Room Deck Attached, View
Master Bathroom Shower Stall(s), Double Sinks, Jetted Tub, Tile, Multiple Shower Heads
Master Bedroom Closet, Ground Floor, Walk-In Closet, Outside Access
Living Room View
Dining Room Dining/Family Combo
Kitchen Pantry Cabinet, Ceramic Counter, Kitchen/Family Combo, Tile Counter
Interior
Interior Features Skylight(s), Storage Area(s)
Heating Central, Gas, Wood Stove, MultiUnits
Cooling Ceiling Fan(s), Central, Whole House Fan, MultiUnits
Flooring Carpet, Tile, Vinyl
Fireplaces Number 1
Fireplaces Type Family Room, Wood Burning, Wood Stove
Equipment Central Vacuum, Water Filter System
Window Features Dual Pane Full
Appliance Built-In Electric Oven, Gas Cook Top, Compactor, Dishwasher, Insulated Water Heater, Disposal, Microwave, Plumbed For Ice Maker
Laundry Cabinets, Electric, Space For Frzr/Refr, Ground Floor
Exterior
Exterior Feature Dog Run, Entry Gate
Garage Boat Storage, RV Access, Detached, RV Storage, Drive Thru Garage, Garage Door Opener, Garage Facing Front, Guest Parking Available
Garage Spaces 4.0
Fence Cross Fenced, Vinyl, Wire
Utilities Available Propane Tank Leased, Dish Antenna, Electric, Internet Available
Amenities Available None
View Forest, Hills, Mountains
Roof Type Composition
Street Surface Chip And Seal
Porch Back Porch, Covered Deck, Wrap Around Porch
Private Pool No
Building
Lot Description Auto Sprinkler F&R, Court, Private, Landscape Front
Story 2
Foundation Raised
Sewer Septic Connected, Septic System
Water Storage Tank, Well
Level or Stories Two
Schools
Elementary Schools Black Oak Mine
Middle Schools Black Oak Mine
High Schools Black Oak Mine
School District El Dorado
Others
Senior Community No
Tax ID 104-410-001-000
Special Listing Condition None
Pets Description Yes, Service Animals OK, Cats OK, Dogs OK







