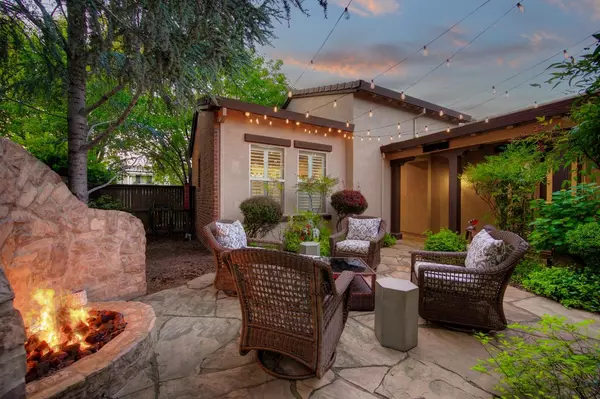
1804 Sorrell CIR Rocklin, CA 95765
4 Beds
4 Baths
3,555 SqFt
UPDATED:
11/07/2024 03:40 PM
Key Details
Property Type Single Family Home
Sub Type Single Family Residence
Listing Status Active
Purchase Type For Sale
Square Footage 3,555 sqft
Price per Sqft $365
Subdivision Black Oak At Whitney Ranch
MLS Listing ID 224111416
Bedrooms 4
Full Baths 3
HOA Fees $160/mo
HOA Y/N Yes
Originating Board MLS Metrolist
Year Built 2006
Lot Size 0.254 Acres
Acres 0.2537
Lot Dimensions 80'x138'x80'x138'
Property Description
Location
State CA
County Placer
Area 12765
Direction Hwy 65 toward Lincoln. Exit onto Whitney Ranch Pkwy. Turn right on Wildcat Blvd. Turn left onto Bridlewood Dr. Turn right at the roundabout onto Station House Ln and enter through gates. Turn left on Sorrell Cir. Home is on the right side.
Rooms
Master Bathroom Shower Stall(s), Double Sinks, Sitting Area, Tile, Tub, Walk-In Closet
Master Bedroom Ground Floor, Sitting Area
Living Room Great Room, Open Beam Ceiling
Dining Room Formal Room
Kitchen Breakfast Area, Butlers Pantry, Pantry Closet, Granite Counter, Island w/Sink, Kitchen/Family Combo
Interior
Interior Features Formal Entry, Open Beam Ceiling
Heating Central, Fireplace(s), MultiZone
Cooling Ceiling Fan(s), Central, Whole House Fan, MultiUnits, MultiZone
Flooring Carpet, Stone, Tile, Wood
Fireplaces Number 2
Fireplaces Type Insert, Double Sided, Gas Starter
Appliance Free Standing Refrigerator, Gas Cook Top, Compactor, Dishwasher, Disposal, Microwave, Double Oven, Wine Refrigerator
Laundry Ground Floor, Inside Room
Exterior
Exterior Feature Fireplace, Uncovered Courtyard
Garage Tandem Garage, Garage Door Opener, Garage Facing Front
Garage Spaces 3.0
Fence Back Yard
Utilities Available Public, Solar, Generator
Amenities Available Pool, Clubhouse, Recreation Facilities
Roof Type Tile
Street Surface Paved
Porch Back Porch, Covered Patio
Private Pool No
Building
Lot Description Auto Sprinkler F&R, Curb(s)/Gutter(s), Garden, Gated Community, Shape Regular
Story 1
Foundation Concrete, Slab
Builder Name Centex
Sewer In & Connected, Public Sewer
Water Public
Architectural Style Mediterranean, Contemporary
Level or Stories One
Schools
Elementary Schools Rocklin Unified
Middle Schools Rocklin Unified
High Schools Rocklin Unified
School District Placer
Others
HOA Fee Include MaintenanceGrounds, Pool
Senior Community No
Tax ID 489-130-023-000
Special Listing Condition None
Pets Description Yes







