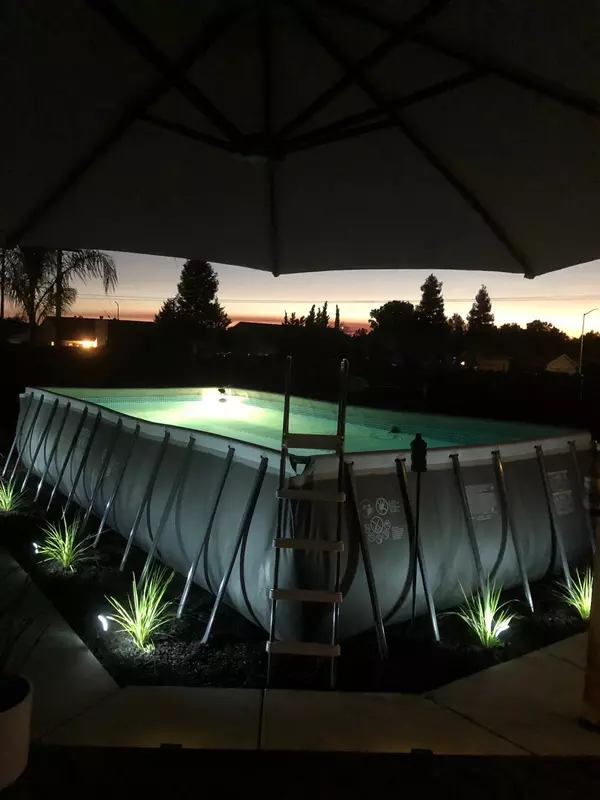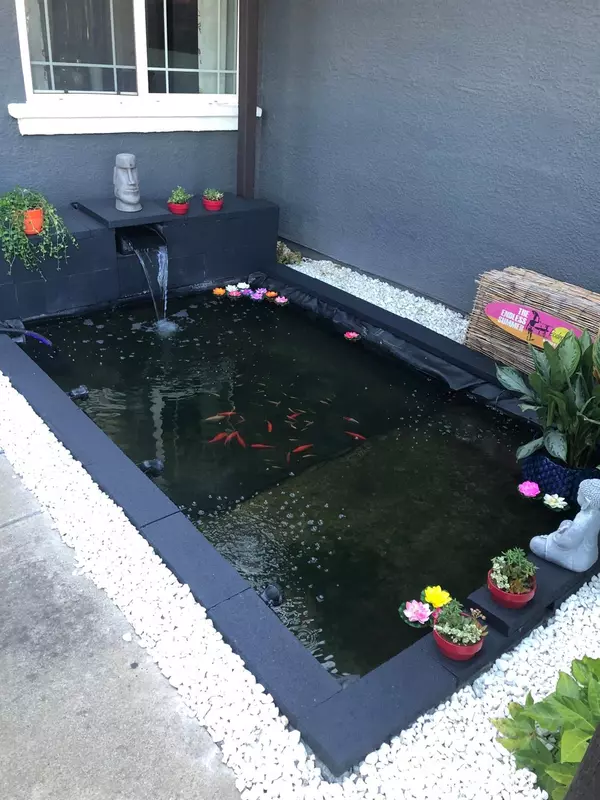105 Hudson WAY Wheatland, CA 95692
3 Beds
2 Baths
1,506 SqFt
UPDATED:
12/22/2024 02:51 PM
Key Details
Property Type Single Family Home
Sub Type Single Family Residence
Listing Status Active
Purchase Type For Sale
Square Footage 1,506 sqft
Price per Sqft $315
MLS Listing ID 224109617
Bedrooms 3
Full Baths 2
HOA Y/N No
Originating Board MLS Metrolist
Year Built 2003
Lot Size 7,396 Sqft
Acres 0.1698
Property Description
Location
State CA
County Yuba
Area 12408
Direction From Highway 65 turn East onto Main Street, continue onto Spenceville Road, L-McCurry, R-Anderson, continue onto Hudson Way, home is on the right
Rooms
Master Bathroom Shower Stall(s), Double Sinks, Tub, Walk-In Closet
Master Bedroom 0x0 Ground Floor
Bedroom 2 0x0
Bedroom 3 0x0
Bedroom 4 0x0
Living Room 0x0 Cathedral/Vaulted
Dining Room 0x0 Space in Kitchen
Kitchen 0x0 Breakfast Area, Breakfast Room, Pantry Closet, Island, Tile Counter
Family Room 0x0
Interior
Heating Central, Fireplace Insert
Cooling Ceiling Fan(s), Central
Flooring Laminate, Tile
Fireplaces Number 1
Fireplaces Type Insert, Gas Log, Gas Piped
Appliance Free Standing Gas Range, Free Standing Refrigerator, Dishwasher, Microwave
Laundry Inside Room
Exterior
Exterior Feature BBQ Built-In
Parking Features RV Access, RV Storage, Garage Facing Front, Uncovered Parking Spaces 2+
Garage Spaces 2.0
Pool Above Ground
Utilities Available Public, Natural Gas Connected
Roof Type Composition
Private Pool Yes
Building
Lot Description Landscape Back, Landscape Front
Story 1
Foundation Slab
Sewer Public Sewer
Water Public
Architectural Style Contemporary
Schools
Elementary Schools Wheatland
Middle Schools Wheatland
High Schools Wheatland Union
School District Yuba
Others
Senior Community No
Tax ID 015-712-002
Special Listing Condition None






