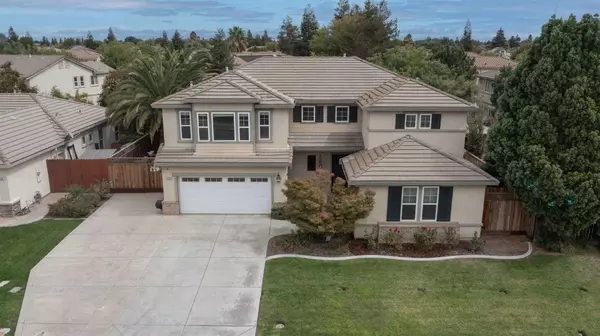426 S Highland AVE Ripon, CA 95366
5 Beds
3 Baths
3,456 SqFt
UPDATED:
01/01/2025 09:15 PM
Key Details
Property Type Single Family Home
Sub Type Single Family Residence
Listing Status Active
Purchase Type For Sale
Square Footage 3,456 sqft
Price per Sqft $257
Subdivision Dejong Estates
MLS Listing ID 224097277
Bedrooms 5
Full Baths 3
HOA Y/N No
Originating Board MLS Metrolist
Year Built 2003
Lot Size 7,353 Sqft
Acres 0.1688
Property Description
Location
State CA
County San Joaquin
Area 20508
Direction W. Ripon Rd or 4th St. to S. Highland
Rooms
Master Bathroom Bidet, Shower Stall(s), Double Sinks, Soaking Tub, Stone, Window
Master Bedroom 0x0 Sitting Room
Bedroom 2 0x0
Bedroom 3 0x0
Bedroom 4 0x0
Living Room 0x0 Other
Dining Room 0x0 Breakfast Nook, Formal Room
Kitchen 0x0 Breakfast Area, Marble Counter, Island w/Sink
Family Room 0x0
Interior
Heating Central
Cooling Ceiling Fan(s), Central, Whole House Fan
Flooring Carpet, Simulated Wood, Tile, Vinyl
Fireplaces Number 1
Fireplaces Type Family Room
Equipment Water Cond Equipment Owned
Window Features Dual Pane Full
Appliance Free Standing Gas Range, Hood Over Range, Dishwasher, Disposal, Microwave, Tankless Water Heater
Laundry Cabinets, Sink, Inside Room
Exterior
Parking Features RV Possible, Garage Door Opener
Garage Spaces 2.0
Fence Wood
Utilities Available Public
View Orchard, Park
Roof Type Cement
Street Surface Paved
Private Pool No
Building
Lot Description Auto Sprinkler F&R, Landscape Back, Landscape Front
Story 2
Foundation Slab
Sewer Public Sewer
Water Public
Level or Stories Two
Schools
Elementary Schools Ripon Unified
Middle Schools Ripon Unified
High Schools Ripon Unified
School District San Joaquin
Others
Senior Community No
Tax ID 257-420-25
Special Listing Condition None






