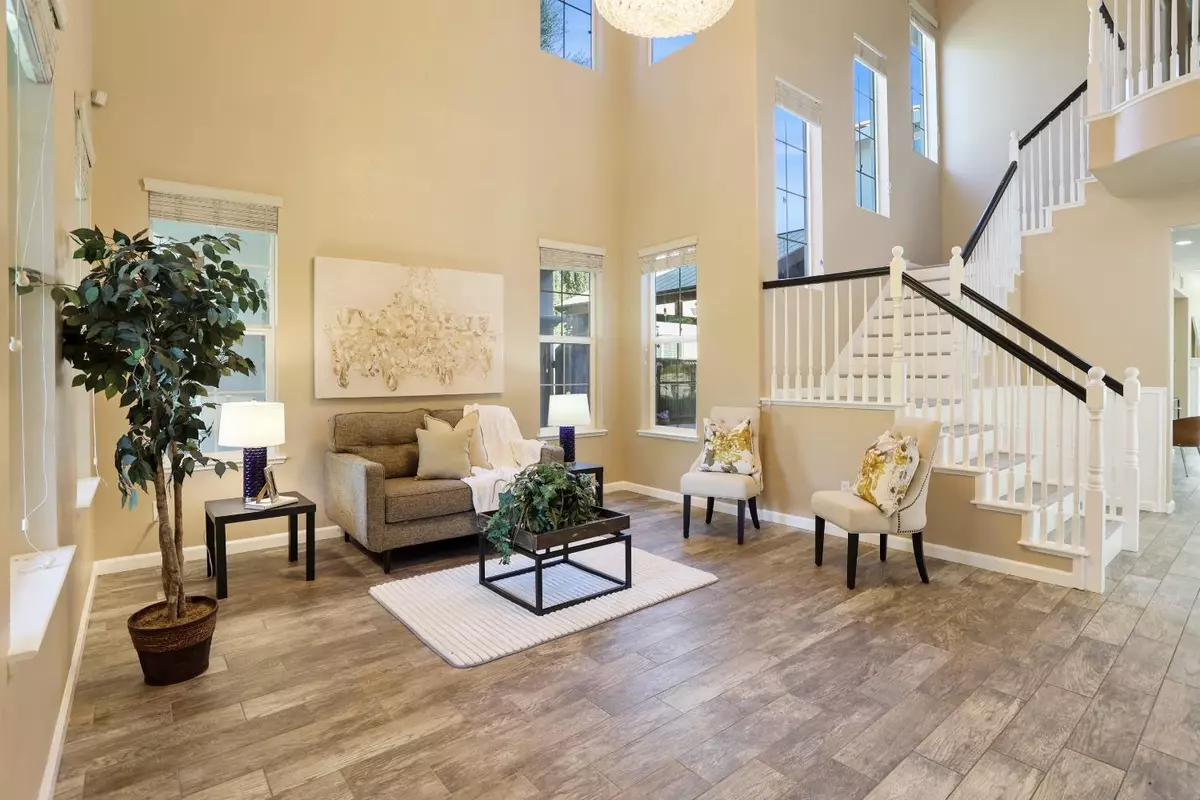744 S Central Pkwy Tracy, CA 95391
5 Beds
4 Baths
3,131 SqFt
UPDATED:
01/03/2025 09:00 AM
Key Details
Property Type Single Family Home
Sub Type Single Family Residence
Listing Status Pending
Purchase Type For Sale
Square Footage 3,131 sqft
Price per Sqft $319
MLS Listing ID 224109234
Bedrooms 5
Full Baths 4
HOA Y/N No
Originating Board MLS Metrolist
Year Built 2005
Lot Size 5,563 Sqft
Acres 0.1277
Property Description
Location
State CA
County San Joaquin
Area 20603
Direction Exit Mountain House Parkway from I205, left on Mustang, right on Central Pkwy, and right on Walker way. Enter through the fence gate to get to the front door.
Rooms
Master Bedroom 0x0
Bedroom 2 0x0
Bedroom 3 0x0
Bedroom 4 0x0
Living Room 0x0 Cathedral/Vaulted
Dining Room 0x0 Breakfast Nook, Formal Room, Formal Area
Kitchen 0x0 Breakfast Area, Granite Counter, Island, Stone Counter, Island w/Sink, Kitchen/Family Combo
Family Room 0x0
Interior
Heating Central
Cooling Central
Flooring Laminate, Tile, Other
Fireplaces Number 1
Fireplaces Type Family Room, Gas Log
Laundry Inside Room
Exterior
Parking Features Attached, Garage Facing Rear
Garage Spaces 2.0
Utilities Available Public, Natural Gas Connected
Roof Type Tile
Private Pool No
Building
Lot Description Auto Sprinkler F&R, Shape Regular, Grass Artificial, Landscape Back, Landscape Front
Story 2
Foundation Slab
Sewer In & Connected
Water Public
Level or Stories Two
Schools
Elementary Schools Lammersville
Middle Schools Lammersville
High Schools Lammersville
School District San Joaquin
Others
Senior Community No
Tax ID 254-210-07
Special Listing Condition None






