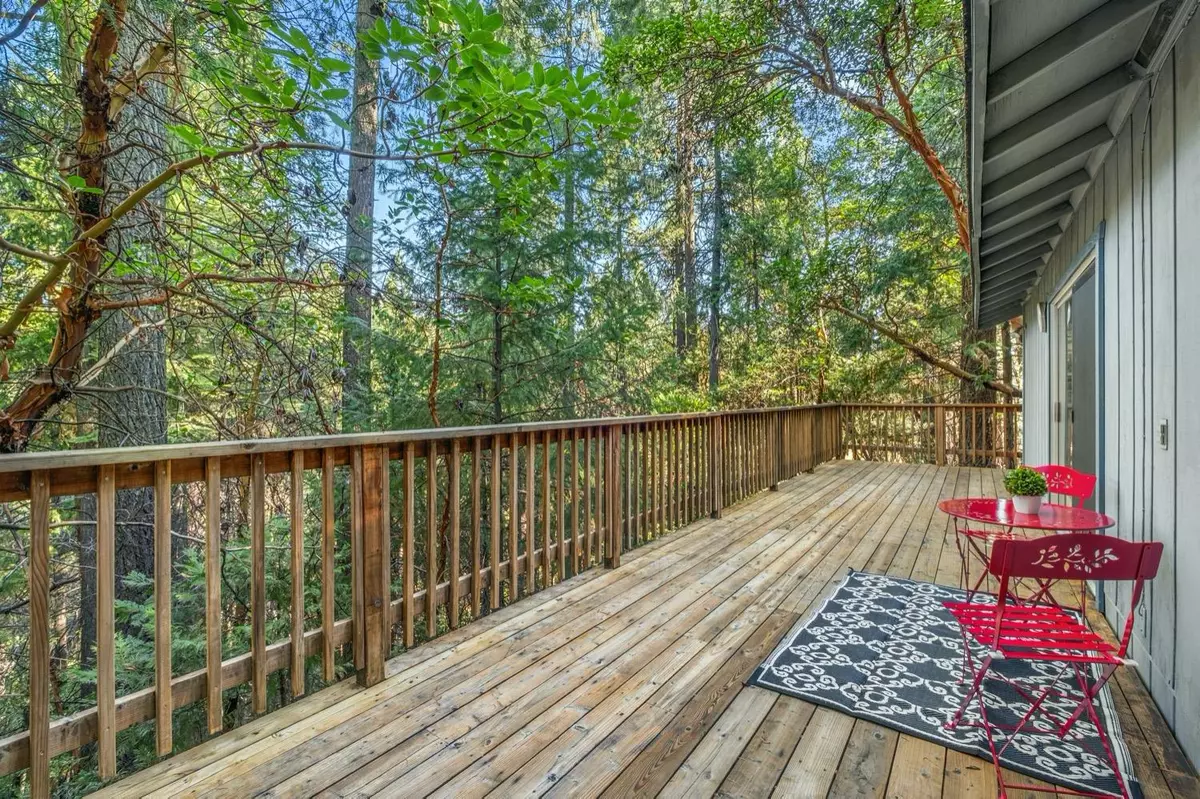27035 Lake Dr. Pioneer, CA 95666
2 Beds
1 Bath
1,008 SqFt
UPDATED:
01/08/2025 02:31 AM
Key Details
Property Type Single Family Home
Sub Type Single Family Residence
Listing Status Active
Purchase Type For Sale
Square Footage 1,008 sqft
Price per Sqft $264
MLS Listing ID 224080435
Bedrooms 2
Full Baths 1
HOA Y/N No
Originating Board MLS Metrolist
Year Built 1978
Lot Size 0.899 Acres
Acres 0.8992
Property Description
Location
State CA
County Amador
Area 22014
Direction From east bound hwy 88 turn right on Silver Drive, left on Alpine and right onto Lake Dr. property on the left. From west bound hwy 88 turn left on Silver Drive, left on Alpine and right onto Lake Dr. property on the left.
Rooms
Living Room Deck Attached, Open Beam Ceiling
Dining Room Dining/Family Combo
Kitchen Pantry Cabinet, Laminate Counter
Interior
Interior Features Open Beam Ceiling
Heating Baseboard, Wood Stove
Cooling None, Other
Flooring Carpet, Vinyl
Appliance Free Standing Electric Range
Laundry Cabinets, Inside Area
Exterior
Exterior Feature Balcony
Parking Features No Garage, Covered, Uncovered Parking Space, Other
Carport Spaces 1
Fence None
Utilities Available Cable Available, Electric
View Forest, Woods, Mountains
Roof Type Shingle
Topography Forest
Porch Back Porch, Uncovered Deck
Private Pool No
Building
Lot Description Private, Low Maintenance
Story 1
Foundation Raised
Sewer Septic System
Water Public
Architectural Style Cabin, Other
Level or Stories One
Schools
Elementary Schools Amador Unified
Middle Schools Amador Unified
High Schools Amador Unified
School District Amador
Others
Senior Community No
Tax ID 033-621-003-000
Special Listing Condition None
Pets Allowed Yes






