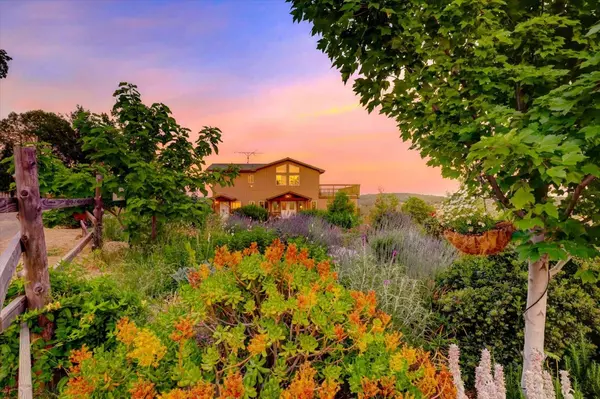
15463 Summit WAY Grass Valley, CA 95949
4 Beds
4 Baths
4,065 SqFt
UPDATED:
11/05/2024 10:19 PM
Key Details
Property Type Single Family Home
Sub Type Single Family Residence
Listing Status Pending
Purchase Type For Sale
Square Footage 4,065 sqft
Price per Sqft $188
MLS Listing ID 224100461
Bedrooms 4
Full Baths 3
HOA Y/N No
Originating Board MLS Metrolist
Year Built 2003
Lot Size 11.660 Acres
Acres 11.66
Property Description
Location
State CA
County Nevada
Area 13102
Direction From Grass Valley-Take 49 south, Right on Lime Kiln Rd,Left onto McCourtney , Right at the T on Perimeter , Left on Roving Way , Straight on to become Summit Way , and a final Left at top of Summit Way will bring you to PIQ. From Auburn- Take 49 North, Left on Wolf Rd , Right On Duggans Rd, Left on Lime Kiln and then see same instructions above.
Rooms
Master Bedroom Balcony, Closet, Walk-In Closet, Outside Access
Living Room Cathedral/Vaulted, Deck Attached, View
Dining Room Dining/Living Combo
Kitchen Breakfast Room, Pantry Cabinet, Pantry Closet, Synthetic Counter
Interior
Interior Features Cathedral Ceiling
Heating Propane, Ductless, Electric, Fireplace Insert, Gas, Wall Furnace, MultiUnits
Cooling Ceiling Fan(s), Ductless, MultiUnits
Flooring Carpet, Tile, Wood
Fireplaces Number 2
Fireplaces Type Family Room, Gas Log
Appliance Free Standing Gas Oven, Free Standing Gas Range, Free Standing Refrigerator, Dishwasher, Disposal, ENERGY STAR Qualified Appliances
Laundry Dryer Included, Sink, Space For Frzr/Refr, Washer Included
Exterior
Garage No Garage, RV Access, Covered, Detached
Carport Spaces 2
Fence Wire, Fenced, Full
Utilities Available Propane Tank Leased, Solar, Electric, TV Antenna, Generator, Underground Utilities, Internet Available
View Panoramic, Hills, Mountains
Roof Type Shingle,Composition
Topography Downslope,Snow Line Below,South Sloped,Lot Sloped
Street Surface Asphalt,Paved
Private Pool No
Building
Lot Description Private, Dead End, Shape Irregular
Story 3
Foundation Concrete
Sewer Septic Connected
Water Storage Tank, Well, Private
Schools
Elementary Schools Clear Creek
Middle Schools Clear Creek
High Schools Nevada Joint Union
School District Nevada
Others
Senior Community No
Tax ID 054-060-024-000
Special Listing Condition None
Pets Description Yes







