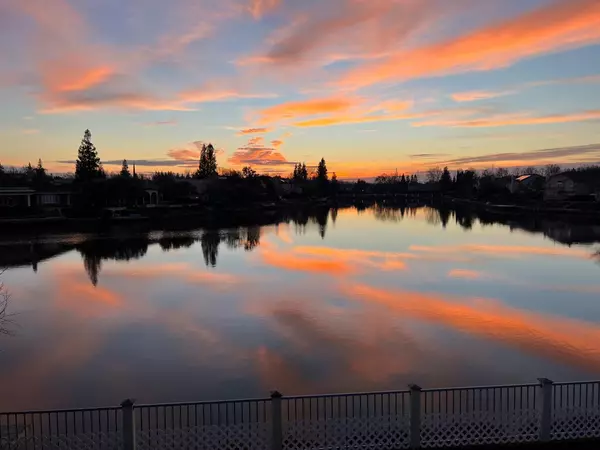
3551 Bluelake CIR Stockton, CA 95219
5 Beds
4 Baths
4,330 SqFt
UPDATED:
11/14/2024 05:20 PM
Key Details
Property Type Single Family Home
Sub Type Single Family Residence
Listing Status Active
Purchase Type For Sale
Square Footage 4,330 sqft
Price per Sqft $299
Subdivision Brookside Estates 02
MLS Listing ID 224099631
Bedrooms 5
Full Baths 4
HOA Fees $700/qua
HOA Y/N Yes
Originating Board MLS Metrolist
Year Built 1991
Lot Size 0.313 Acres
Acres 0.3133
Property Description
Location
State CA
County San Joaquin
Area 20703
Direction West of I-5 on March Ln to Morningside to Bluelake
Rooms
Family Room Great Room
Master Bathroom Shower Stall(s), Soaking Tub, Tile, Multiple Shower Heads, Window
Master Bedroom Balcony, Closet, Walk-In Closet, Outside Access, Sitting Area
Living Room Other
Dining Room Formal Room
Kitchen Breakfast Area, Pantry Closet, Island, Island w/Sink, Kitchen/Family Combo, Tile Counter
Interior
Interior Features Cathedral Ceiling, Formal Entry, Open Beam Ceiling
Heating Central, Fireplace(s), MultiZone
Cooling Ceiling Fan(s), Central, MultiZone
Flooring Carpet, Tile, Wood
Fireplaces Number 3
Fireplaces Type Living Room, Master Bedroom, Family Room, Gas Piped
Window Features Dual Pane Full
Appliance Free Standing Refrigerator, Gas Cook Top, Built-In Gas Oven, Built-In Gas Range, Compactor, Dishwasher, Disposal, Microwave, Double Oven
Laundry Cabinets, Dryer Included, Sink, Electric, Upper Floor, Washer Included, Inside Room
Exterior
Exterior Feature Balcony
Garage Garage Facing Front
Garage Spaces 3.0
Fence Back Yard, Wood
Pool Built-In
Utilities Available Cable Available, Public, Electric, Internet Available
Amenities Available Pool, Clubhouse, Tennis Courts
View Panoramic, Water, Lake
Roof Type Tile
Street Surface Asphalt
Private Pool Yes
Building
Lot Description Auto Sprinkler F&R, Curb(s), Gated Community, Lake Access, Street Lights, Landscape Back, Landscape Front
Story 2
Foundation Slab
Sewer Public Sewer
Water Public
Architectural Style Traditional
Level or Stories Two
Schools
Elementary Schools Lincoln Unified
Middle Schools Lincoln Unified
High Schools Lincoln Unified
School District San Joaquin
Others
HOA Fee Include Pool
Senior Community No
Restrictions Board Approval,Signs,Parking
Tax ID 116-310-15
Special Listing Condition None
Pets Description Yes, Cats OK, Dogs OK







