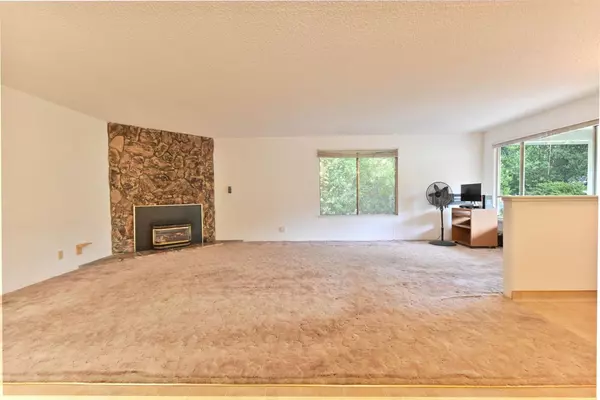
1586 Depot RD Angels Camp, CA 95222
3 Beds
2 Baths
1,300 SqFt
UPDATED:
09/20/2024 08:22 PM
Key Details
Property Type Single Family Home
Sub Type Single Family Residence
Listing Status Active
Purchase Type For Sale
Square Footage 1,300 sqft
Price per Sqft $314
MLS Listing ID 224097201
Bedrooms 3
Full Baths 2
HOA Y/N No
Originating Board MLS Metrolist
Year Built 1979
Lot Size 0.270 Acres
Acres 0.27
Property Description
Location
State CA
County Calaveras
Area 22028
Direction From Angels Camp, Main Street to Vallecito Road. Right on Depot Rd. Home is on the right.
Rooms
Master Bathroom Shower Stall(s)
Living Room Great Room
Dining Room Dining Bar, Formal Area
Kitchen Laminate Counter
Interior
Interior Features Storage Area(s)
Heating Baseboard, Fireplace Insert, Gas
Cooling Evaporative Cooler, Window Unit(s)
Flooring Carpet, Linoleum
Fireplaces Number 1
Fireplaces Type Stone, Gas Log
Appliance Dishwasher, Disposal, Microwave, Free Standing Electric Range
Laundry Cabinets, Dryer Included, Washer Included, Inside Room
Exterior
Garage Boat Storage, RV Storage, Garage Door Opener, Garage Facing Front, Guest Parking Available
Garage Spaces 2.0
Fence Back Yard, Wood
Utilities Available Cable Connected, Propane Tank Leased, DSL Available, Electric, Internet Available
Roof Type Composition
Street Surface Paved
Porch Front Porch, Covered Patio
Private Pool No
Building
Lot Description Auto Sprinkler F&R
Story 1
Foundation Slab
Sewer Sewer Connected, Public Sewer
Water Water District, Public
Architectural Style Contemporary
Level or Stories One
Schools
Elementary Schools Mark Twain Union
Middle Schools Mark Twain Union
High Schools Brett Harte Union
School District Calaveras
Others
Senior Community No
Tax ID 062-015-016
Special Listing Condition None







