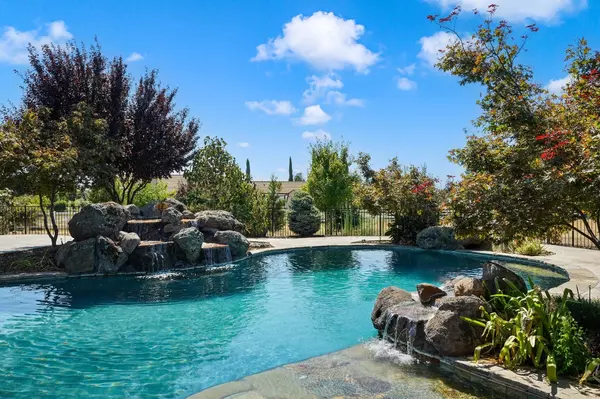
9540 Stablegate RD Wilton, CA 95693
4 Beds
4 Baths
4,400 SqFt
UPDATED:
08/30/2024 07:20 AM
Key Details
Property Type Single Family Home
Sub Type Single Family Residence
Listing Status Active
Purchase Type For Sale
Square Footage 4,400 sqft
Price per Sqft $346
Subdivision The Ranch At Clay Station
MLS Listing ID 224096237
Bedrooms 4
Full Baths 3
HOA Fees $210/mo
HOA Y/N Yes
Originating Board MLS Metrolist
Year Built 2006
Lot Size 2.580 Acres
Acres 2.58
Property Description
Location
State CA
County Sacramento
Area 10693
Direction Hwy 99. Take Dillard exit, make right onto Clay Station. Right onto Stablegate Rd, home is on right.
Rooms
Family Room View
Master Bathroom Shower Stall(s), Double Sinks, Tub, Walk-In Closet 2+, Window
Master Bedroom Ground Floor, Outside Access, Walk-In Closet 2+, Sitting Area
Living Room Great Room, View
Dining Room Formal Room
Kitchen Breakfast Area, Pantry Closet, Granite Counter, Island, Island w/Sink
Interior
Heating Central, Fireplace(s), Gas, MultiZone
Cooling Ceiling Fan(s), Central, Whole House Fan, MultiZone
Flooring See Remarks, Other
Fireplaces Number 2
Fireplaces Type Dining Room, Family Room
Equipment Water Filter System
Appliance Gas Cook Top, Built-In Gas Oven, Built-In Refrigerator, Ice Maker, Dishwasher, Disposal, Microwave, Double Oven, Warming Drawer, See Remarks, Other
Laundry Cabinets, Sink, Ground Floor, Inside Room
Exterior
Garage RV Possible, Garage Facing Side
Garage Spaces 3.0
Fence Back Yard, Metal, Vinyl, Front Yard
Pool Built-In, Dark Bottom, Gunite Construction, Solar Heat
Utilities Available Propane Tank Leased, Electric, Underground Utilities, Internet Available
Amenities Available Greenbelt, Trails
Roof Type Spanish Tile
Porch Front Porch, Covered Patio
Private Pool Yes
Building
Lot Description Auto Sprinkler F&R, Corner, Landscape Back, Landscape Front
Story 1
Foundation Slab
Builder Name JTS
Sewer Septic System
Water Well
Architectural Style Ranch
Schools
Elementary Schools Elk Grove Unified
Middle Schools Elk Grove Unified
High Schools Elk Grove Unified
School District Sacramento
Others
Senior Community No
Tax ID 128-0350-021-0000
Special Listing Condition None







