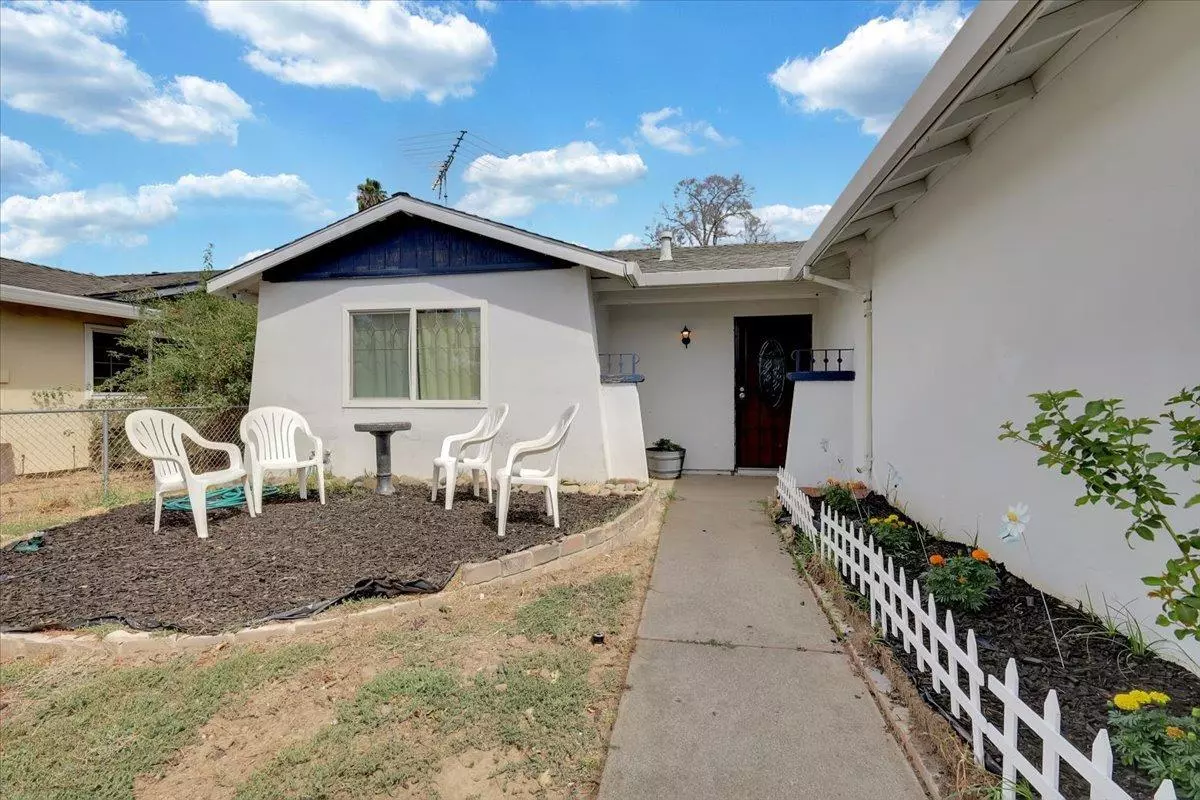4237 Galbrath DR North Highlands, CA 95660
3 Beds
2 Baths
1,192 SqFt
UPDATED:
01/11/2025 03:00 PM
Key Details
Property Type Single Family Home
Sub Type Single Family Residence
Listing Status Pending
Purchase Type For Sale
Square Footage 1,192 sqft
Price per Sqft $344
MLS Listing ID 224044322
Bedrooms 3
Full Baths 2
HOA Y/N No
Originating Board MLS Metrolist
Year Built 1972
Lot Size 5,663 Sqft
Acres 0.13
Property Description
Location
State CA
County Sacramento
Area 10660
Direction 80 to elkhorn, right on walerga, left on galbrath
Rooms
Master Bathroom Closet, Shower Stall(s)
Master Bedroom 0x0
Bedroom 2 0x0
Bedroom 3 0x0
Bedroom 4 0x0
Living Room 0x0 Other
Dining Room 0x0 Other
Kitchen 0x0 Granite Counter
Family Room 0x0
Interior
Heating Central
Cooling Ceiling Fan(s), Central
Flooring Laminate
Appliance Free Standing Gas Oven, Free Standing Gas Range, Gas Plumbed, Dishwasher
Laundry In Garage
Exterior
Parking Features Garage Facing Front
Garage Spaces 2.0
Utilities Available Public
Roof Type Composition
Porch Covered Patio
Private Pool No
Building
Lot Description Shape Regular
Story 1
Foundation Slab
Sewer In & Connected
Water Public
Schools
Elementary Schools Twin Rivers Unified
Middle Schools Twin Rivers Unified
High Schools Twin Rivers Unified
School District Sacramento
Others
Senior Community No
Tax ID 219-0210-044-0000
Special Listing Condition None






