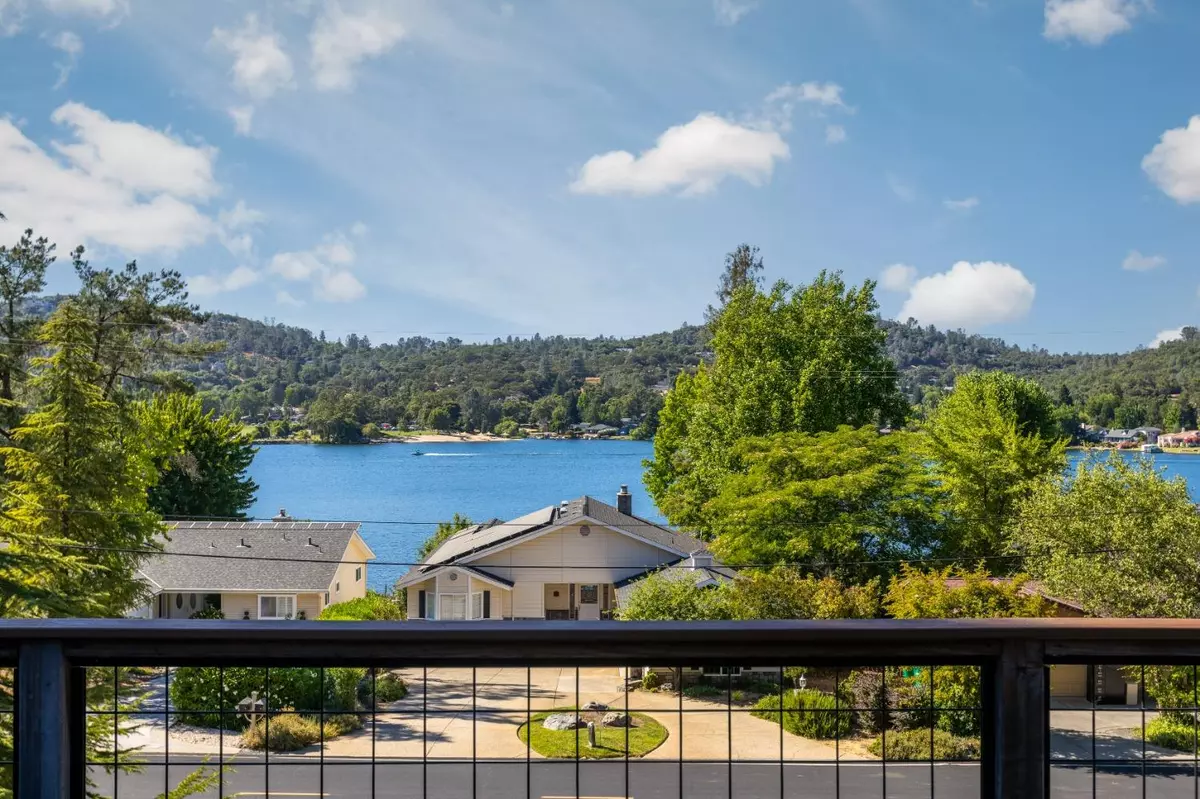13244 Bunting WAY Penn Valley, CA 95946
4 Beds
4 Baths
2,267 SqFt
UPDATED:
01/13/2025 10:21 PM
Key Details
Property Type Single Family Home
Sub Type Single Family Residence
Listing Status Contingent
Purchase Type For Sale
Square Footage 2,267 sqft
Price per Sqft $317
Subdivision Lake Wildwood
MLS Listing ID 224093202
Bedrooms 4
Full Baths 3
HOA Fees $3,505/ann
HOA Y/N Yes
Originating Board MLS Metrolist
Year Built 1980
Lot Size 0.330 Acres
Acres 0.33
Property Description
Location
State CA
County Nevada
Area 13114
Direction Main gate to Chaparral to Bunting. PIQ on the corner of Bunting and Meadowlark.
Rooms
Master Bathroom Shower Stall(s), Double Sinks, Stone
Master Bedroom 0x0 Closet
Bedroom 2 0x0
Bedroom 3 0x0
Bedroom 4 0x0
Living Room 0x0 Cathedral/Vaulted, Deck Attached, Great Room, View
Dining Room 0x0 Dining/Living Combo
Kitchen 0x0 Pantry Closet, Slab Counter, Stone Counter
Family Room 0x0
Interior
Interior Features Cathedral Ceiling
Heating Ductless, MultiUnits, See Remarks
Cooling Ceiling Fan(s), Ductless, Window Unit(s), MultiUnits, See Remarks
Flooring Carpet, Simulated Wood
Window Features Caulked/Sealed,Dual Pane Full,Window Coverings,Window Screens
Appliance Built-In Electric Oven, Built-In Electric Range, Dishwasher, Disposal, Electric Water Heater, See Remarks
Laundry Stacked Only, Inside Area
Exterior
Exterior Feature Dog Run, Entry Gate
Parking Features 24'+ Deep Garage, Attached, Deck, Garage Door Opener, Uncovered Parking Spaces 2+, Guest Parking Available
Garage Spaces 2.0
Fence Partial
Utilities Available Solar, Electric, See Remarks
Amenities Available Barbeque, Playground, Pool, Clubhouse, Putting Green(s), Exercise Court, Recreation Facilities, Game Court Exterior, Golf Course, Tennis Courts, Greenbelt, Trails, See Remarks, Park
View Panoramic, Park, Water, Lake, Mountains
Roof Type Composition
Topography Snow Line Below,Level,Trees Few
Street Surface Paved
Accessibility AccessibleApproachwithRamp
Handicap Access AccessibleApproachwithRamp
Porch Awning, Uncovered Deck, Covered Patio, Enclosed Deck
Private Pool No
Building
Lot Description Close to Clubhouse, Corner, Dead End, Gated Community, See Remarks
Story 3
Foundation Raised
Sewer Sewer Connected, Public Sewer
Water Water District, Public
Architectural Style Contemporary
Level or Stories MultiSplit
Schools
Elementary Schools Penn Valley
Middle Schools Penn Valley
High Schools Nevada Joint Union
School District Nevada
Others
HOA Fee Include Security, Pool
Senior Community No
Tax ID 033-010-025-000
Special Listing Condition None
Pets Allowed Yes, Service Animals OK, Cats OK, Dogs OK






