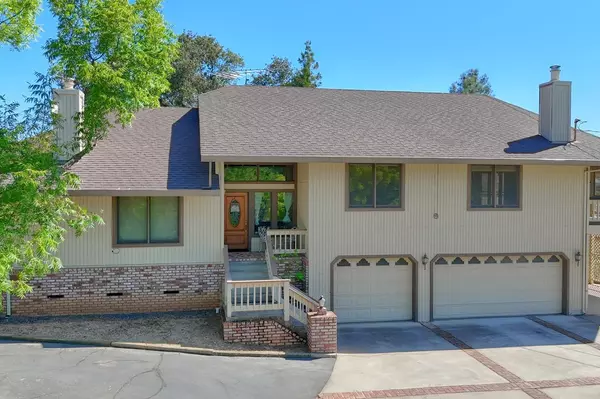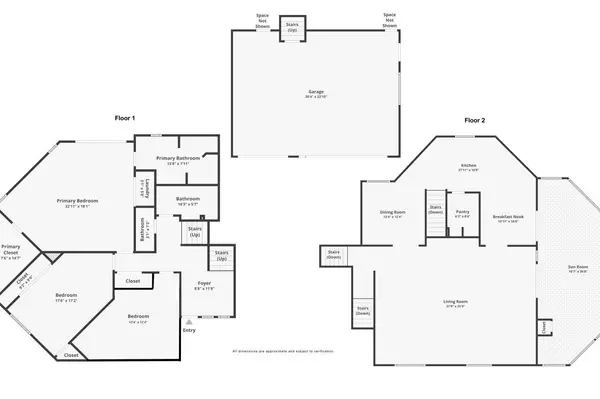
12639 Cresthaven DR Groveland, CA 95321
3 Beds
3 Baths
2,598 SqFt
UPDATED:
09/16/2024 04:12 PM
Key Details
Property Type Single Family Home
Sub Type Single Family Residence
Listing Status Active
Purchase Type For Sale
Square Footage 2,598 sqft
Price per Sqft $192
Subdivision Pml
MLS Listing ID 224093238
Bedrooms 3
Full Baths 2
HOA Fees $264/mo
HOA Y/N Yes
Originating Board MLS Metrolist
Year Built 1988
Lot Size 0.350 Acres
Acres 0.35
Property Description
Location
State CA
County Tuolumne
Area 22053
Direction Coming from the main gate on Pine Mountain Drive turn right on Cresthaven Drive. The home will be on your right Cross Street: Pine Mountain Dr. If you don't have access, you will need to contact listing agent to get access.
Rooms
Master Bathroom Sitting Area, Tile
Master Bedroom Walk-In Closet, Outside Access, Sitting Area
Living Room Cathedral/Vaulted, Deck Attached
Dining Room Breakfast Nook, Formal Room, Space in Kitchen
Kitchen Pantry Cabinet, Ceramic Counter, Pantry Closet, Dumb Waiter, Island
Interior
Interior Features Skylight(s), Storage Area(s), Open Beam Ceiling, Wet Bar
Heating Central, Wood Stove
Cooling Ceiling Fan(s), Central
Flooring Carpet, Wood
Fireplaces Number 1
Fireplaces Type Free Standing, Wood Stove
Equipment Dumb Waiter
Window Features Dual Pane Full,Window Coverings,Window Screens
Appliance Built-In BBQ, Compactor, Ice Maker, Dishwasher, Disposal, Microwave, Double Oven, See Remarks
Laundry Dryer Included, Washer Included, See Remarks, Inside Area, Inside Room
Exterior
Garage Covered, RV Possible, Garage Door Opener, Garage Facing Front, Guest Parking Available, See Remarks
Garage Spaces 3.0
Carport Spaces 1
Utilities Available Propane Tank Leased, Public, Electric, Generator
Amenities Available See Remarks
View Water, Lake, Mountains
Roof Type Composition
Topography Rolling,Lot Grade Varies
Street Surface Paved
Porch Enclosed Deck
Private Pool No
Building
Lot Description Curb(s)/Gutter(s), Gated Community, Lake Access, Landscape Front, See Remarks
Story 2
Foundation Raised
Sewer Public Sewer
Water Public
Architectural Style Ranch
Level or Stories ThreeOrMore
Schools
Elementary Schools Big Oak Flat
Middle Schools Big Oak Flat
High Schools Big Oak Flat
School District Tuolumne
Others
HOA Fee Include Security, Other
Senior Community No
Tax ID 092-230-023
Special Listing Condition None
Pets Description Yes







