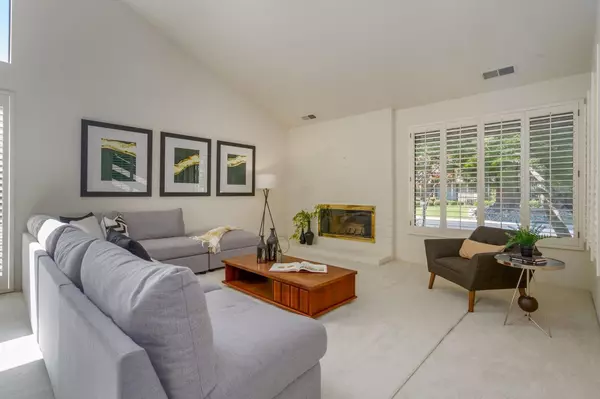2005 Empire Mine CIR Gold River, CA 95670
4 Beds
3 Baths
3,028 SqFt
UPDATED:
10/04/2024 04:48 PM
Key Details
Property Type Single Family Home
Sub Type Single Family Residence
Listing Status Active
Purchase Type For Sale
Square Footage 3,028 sqft
Price per Sqft $296
Subdivision Empire Village
MLS Listing ID 224088661
Bedrooms 4
Full Baths 2
HOA Fees $380/mo
HOA Y/N Yes
Originating Board MLS Metrolist
Year Built 1994
Lot Size 0.264 Acres
Acres 0.264
Property Description
Location
State CA
County Sacramento
Area 10670
Direction Home is through gate second driveway on left.
Rooms
Master Bathroom Soaking Tub, Jetted Tub
Living Room Cathedral/Vaulted, Skylight(s), Great Room
Dining Room Formal Room
Kitchen Quartz Counter
Interior
Interior Features Cathedral Ceiling, Skylight(s), Formal Entry, Storage Area(s), Open Beam Ceiling
Heating Central
Cooling Central, Whole House Fan
Flooring Carpet, Simulated Wood
Fireplaces Number 3
Fireplaces Type Living Room, Master Bedroom, Family Room, Gas Starter
Appliance Built-In Refrigerator, Dishwasher, Disposal, Microwave, Double Oven, Electric Cook Top, Tankless Water Heater
Laundry Cabinets, Sink, Inside Room
Exterior
Parking Features Attached, Detached
Garage Spaces 4.0
Pool Built-In, Gunite Construction
Utilities Available Cable Available
Amenities Available Greenbelt, Trails
Roof Type Shingle
Private Pool Yes
Building
Lot Description Landscape Back, Landscape Front
Story 2
Foundation Slab
Builder Name Powell
Sewer Sewer Connected, In & Connected
Water Public
Architectural Style Contemporary
Schools
Elementary Schools San Juan Unified
Middle Schools San Juan Unified
High Schools San Juan Unified
School District Sacramento
Others
HOA Fee Include MaintenanceGrounds, Security
Senior Community No
Restrictions Parking
Tax ID 069-0530-042-0000
Special Listing Condition Successor Trustee Sale






