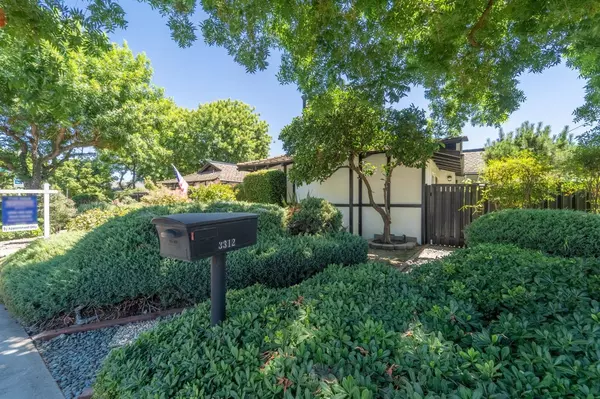3312 Mansfield LN Modesto, CA 95350
3 Beds
3 Baths
2,232 SqFt
UPDATED:
01/23/2025 07:01 PM
Key Details
Property Type Single Family Home
Sub Type Single Family Residence
Listing Status Active
Purchase Type For Sale
Square Footage 2,232 sqft
Price per Sqft $248
Subdivision Sherwood Forest 02
MLS Listing ID 224080973
Bedrooms 3
Full Baths 2
HOA Fees $1,800/ann
HOA Y/N Yes
Originating Board MLS Metrolist
Year Built 1964
Lot Size 9,383 Sqft
Acres 0.2154
Property Description
Location
State CA
County Stanislaus
Area 20102
Direction Take McHenry to Robin Hood Drive. Turn East on Robin Hood. Take the first Left on Greenwich Lane. Turn Left on Mansfield Lane. Second Home on the Right.
Rooms
Master Bathroom Shower Stall(s), Low-Flow Shower(s), Sunken Tub, Low-Flow Toilet(s), Window
Master Bedroom 0x0 Closet, Ground Floor, Walk-In Closet, Outside Access
Bedroom 2 0x0
Bedroom 3 0x0
Bedroom 4 0x0
Living Room 0x0 Cathedral/Vaulted, Other
Dining Room 0x0 Space in Kitchen, Dining/Living Combo, Formal Area
Kitchen 0x0 Breakfast Area, Pantry Closet, Tile Counter, Laminate Counter
Family Room 0x0
Interior
Heating Central, Fireplace(s)
Cooling Ceiling Fan(s), Central
Flooring Laminate, Wood
Fireplaces Number 2
Fireplaces Type Brick, Living Room, Dining Room, Wood Burning, Free Standing
Window Features Dual Pane Full,Window Screens
Appliance Built-In Electric Oven, Built-In Gas Range, Dishwasher, Disposal, Microwave
Laundry Cabinets, Dryer Included, Sink, Electric, Ground Floor, Washer Included, Inside Room
Exterior
Parking Features Attached, RV Possible, Garage Door Opener, Garage Facing Side
Garage Spaces 2.0
Fence Back Yard, Wood
Pool Built-In, Common Facility, Pool House, Fenced, Gunite Construction, See Remarks
Utilities Available Public, Electric, Internet Available, Natural Gas Connected
Amenities Available Pool, Clubhouse
Roof Type Tile
Topography Level,Trees Few
Street Surface Asphalt,Paved
Porch Covered Patio
Private Pool Yes
Building
Lot Description Auto Sprinkler F&R, Corner, Curb(s)/Gutter(s), Shape Regular, Street Lights, Landscape Back, Landscape Front, Low Maintenance
Story 1
Foundation Raised
Sewer Sewer Connected, Sewer Connected & Paid, Sewer in Street, In & Connected
Water Meter on Site, Water District, Public
Architectural Style Ranch
Level or Stories One
Schools
Elementary Schools Sylvan Union
Middle Schools Modesto City
High Schools Modesto City
School District Stanislaus
Others
HOA Fee Include Pool
Senior Community No
Tax ID 013-035-005-000
Special Listing Condition None
Pets Allowed Yes






