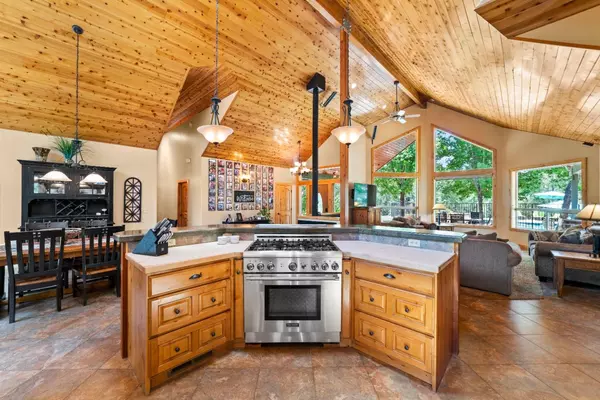11318 Wolf RD Grass Valley, CA 95949
4 Beds
4 Baths
3,991 SqFt
UPDATED:
01/01/2025 03:06 PM
Key Details
Property Type Single Family Home
Sub Type Single Family Residence
Listing Status Active
Purchase Type For Sale
Square Footage 3,991 sqft
Price per Sqft $312
MLS Listing ID 224067341
Bedrooms 4
Full Baths 4
HOA Y/N No
Originating Board MLS Metrolist
Year Built 2008
Lot Size 5.000 Acres
Acres 5.0
Property Description
Location
State CA
County Nevada
Area 13111
Direction Highway 49, east 1.7 miles to property on right.
Rooms
Master Bathroom Shower Stall(s), Double Sinks, Granite, Tile, Tub
Master Bedroom Closet, Ground Floor, Walk-In Closet 2+, Sitting Area
Living Room Cathedral/Vaulted, Skylight(s)
Dining Room Dining/Family Combo
Kitchen Butcher Block Counters, Other Counter, Pantry Cabinet, Pantry Closet, Concrete Counter, Skylight(s)
Interior
Interior Features Cathedral Ceiling
Heating Central, Wood Stove
Cooling Ceiling Fan(s), Central, Whole House Fan, Window Unit(s)
Flooring Carpet, Tile, Vinyl
Fireplaces Number 1
Fireplaces Type Living Room, Raised Hearth, Wood Stove
Equipment Central Vacuum
Window Features Caulked/Sealed,Dual Pane Full,Window Coverings
Appliance Built-In Electric Oven, Built-In Gas Range, Dishwasher, Disposal, Microwave
Laundry Cabinets, Inside Room
Exterior
Exterior Feature Covered Courtyard
Parking Features 24'+ Deep Garage, Attached, RV Access, Uncovered Parking Spaces 2+, Guest Parking Available
Garage Spaces 3.0
Fence Partial
Pool Built-In, Pool Sweep, Gunite Construction
Utilities Available Cable Available, Propane Tank Leased, Solar, Electric
View Hills
Roof Type Composition
Topography Lot Grade Varies,Trees Many
Street Surface Asphalt
Porch Covered Patio, Enclosed Patio
Private Pool Yes
Building
Lot Description Auto Sprinkler F&R, Private, Garden
Story 1
Foundation Raised
Sewer Septic System
Water Well
Architectural Style Chalet
Schools
Elementary Schools Pleasant Ridge
Middle Schools Pleasant Ridge
High Schools Nevada Joint Union
School District Nevada
Others
Senior Community No
Tax ID 057-020-028-000
Special Listing Condition None






