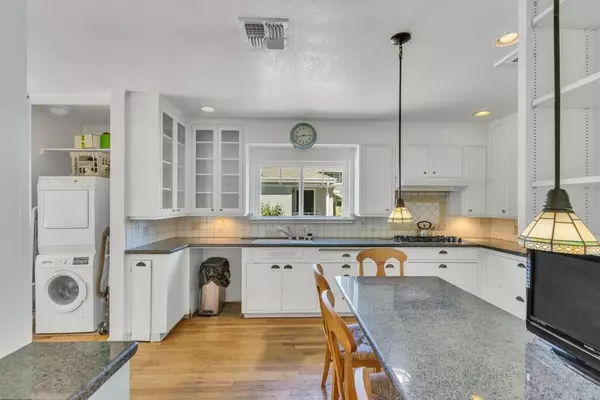52840 Sacramento ST Clarksburg, CA 95612
3 Beds
2 Baths
1,675 SqFt
UPDATED:
12/31/2024 05:51 PM
Key Details
Property Type Single Family Home
Sub Type Single Family Residence
Listing Status Active
Purchase Type For Sale
Square Footage 1,675 sqft
Price per Sqft $315
MLS Listing ID 224065068
Bedrooms 3
Full Baths 2
HOA Y/N No
Originating Board MLS Metrolist
Year Built 1938
Lot Size 10,149 Sqft
Acres 0.233
Property Description
Location
State CA
County Yolo
Area 10612
Direction Clarksburg Rd, S at N School St, right at Sacramento St to address.
Rooms
Master Bathroom Shower Stall(s), Window
Master Bedroom Closet
Living Room Great Room
Dining Room Space in Kitchen, Dining/Living Combo
Kitchen Pantry Closet, Granite Counter, Island
Interior
Heating Central
Cooling Central
Flooring Tile, Vinyl, Wood
Fireplaces Number 1
Fireplaces Type Insert, Living Room, Wood Burning
Appliance Built-In Gas Range, Hood Over Range, Disposal, Double Oven
Laundry Stacked Only, In Kitchen, Inside Area
Exterior
Parking Features No Garage, Uncovered Parking Spaces 2+
Fence Wood, Full
Utilities Available Public, Electric, Internet Available, Natural Gas Available, Natural Gas Connected
View Other
Roof Type Composition
Topography Level
Porch Uncovered Patio, Enclosed Patio
Private Pool No
Building
Lot Description Shape Regular, Landscape Back, Zero Lot Line, Landscape Front
Story 1
Foundation Raised
Sewer Septic System
Water Well
Schools
Elementary Schools River Delta Unified
Middle Schools River Delta Unified
High Schools River Delta Unified
School District Yolo
Others
Senior Community No
Tax ID 043-301-009-000
Special Listing Condition Offer As Is






