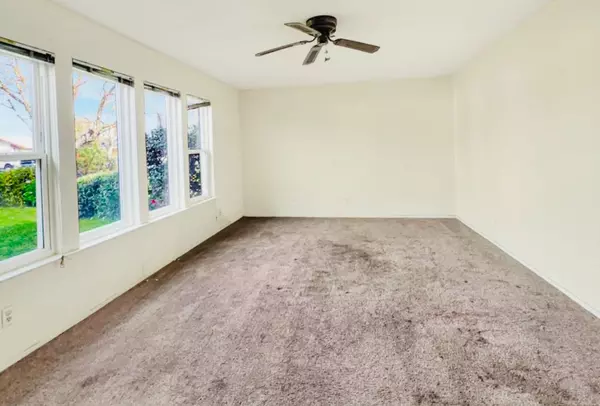
1008 Sunnyoak WAY Stockton, CA 95209
4 Beds
2 Baths
1,832 SqFt
UPDATED:
08/18/2024 04:02 PM
Key Details
Property Type Single Family Home
Sub Type Single Family Residence
Listing Status Pending
Purchase Type For Sale
Square Footage 1,832 sqft
Price per Sqft $247
MLS Listing ID 224024784
Bedrooms 4
Full Baths 2
HOA Fees $495/ann
HOA Y/N Yes
Originating Board MLS Metrolist
Year Built 1975
Lot Size 6,499 Sqft
Acres 0.1492
Property Description
Location
State CA
County San Joaquin
Area 20705
Direction GPS Navi
Rooms
Family Room View, Other
Master Bathroom Shower Stall(s), Window
Master Bedroom Sitting Room, Closet, Outside Access
Living Room Great Room
Dining Room Breakfast Nook, Dining/Family Combo, Space in Kitchen
Kitchen Breakfast Area, Other Counter, Ceramic Counter, Island, Tile Counter
Interior
Interior Features Formal Entry
Heating Baseboard, Central, Fireplace Insert
Cooling Ceiling Fan(s), Central
Flooring Carpet, Simulated Wood, Other
Equipment MultiPhone Lines
Window Features Dual Pane Full
Appliance Hood Over Range, Dishwasher, Disposal, Microwave, Electric Water Heater, Free Standing Electric Oven, Free Standing Electric Range
Laundry Cabinets, Electric, Inside Area, Inside Room
Exterior
Exterior Feature Entry Gate
Garage Side-by-Side, Garage Door Opener, Garage Facing Front, Guest Parking Available
Garage Spaces 2.0
Fence Back Yard, Fenced, Front Yard, Full
Utilities Available Cable Available, Cable Connected, Electric
Amenities Available Pool
View Other
Roof Type Other
Topography Level
Street Surface Asphalt
Accessibility AccessibleDoors, AccessibleFullBath, AccessibleKitchen
Handicap Access AccessibleDoors, AccessibleFullBath, AccessibleKitchen
Porch Covered Patio
Private Pool No
Building
Lot Description Auto Sprinkler Front, Landscape Back, Landscape Front, Low Maintenance
Story 1
Foundation Concrete
Sewer Public Sewer
Water Public
Architectural Style Craftsman
Level or Stories One
Schools
Elementary Schools Lodi Unified
Middle Schools Lodi Unified
High Schools Lodi Unified
School District San Joaquin
Others
HOA Fee Include Pool
Senior Community No
Tax ID 072-300-38
Special Listing Condition Offer As Is
Pets Description Yes, Cats OK, Dogs OK







