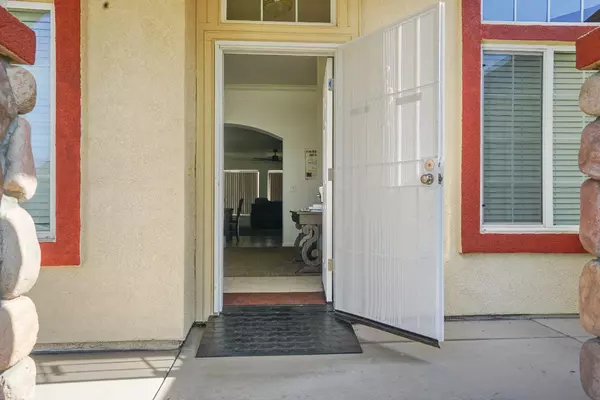
6703 Varni WAY Hughson, CA 95326
4 Beds
2 Baths
2,215 SqFt
UPDATED:
02/07/2024 09:57 PM
Key Details
Property Type Single Family Home
Sub Type Single Family Residence
Listing Status Pending
Purchase Type For Sale
Square Footage 2,215 sqft
Price per Sqft $270
MLS Listing ID 223111699
Bedrooms 4
Full Baths 2
HOA Y/N No
Originating Board MLS Metrolist
Year Built 2005
Lot Size 6,752 Sqft
Acres 0.155
Property Description
Location
State CA
County Stanislaus
Area 20206
Direction Hatch Rd to Tully Rd to Varni Way
Rooms
Living Room Great Room
Dining Room Dining/Family Combo
Kitchen Island, Kitchen/Family Combo, Tile Counter
Interior
Heating Central
Cooling Ceiling Fan(s), Central
Flooring Carpet, Tile
Fireplaces Number 1
Fireplaces Type Family Room, Gas Piped
Window Features Dual Pane Full
Laundry Cabinets, Sink, Inside Area
Exterior
Garage Attached, Garage Facing Front
Garage Spaces 3.0
Utilities Available Public, Electric
Roof Type Shingle,Composition
Private Pool No
Building
Lot Description Auto Sprinkler F&R, Curb(s)/Gutter(s)
Story 1
Foundation Slab
Sewer Public Sewer
Water Public
Architectural Style See Remarks
Schools
Elementary Schools Hughson Union
Middle Schools Hughson Union
High Schools Hughson Union
School District Stanislaus
Others
Senior Community No
Tax ID 018-082-091-000
Special Listing Condition None







