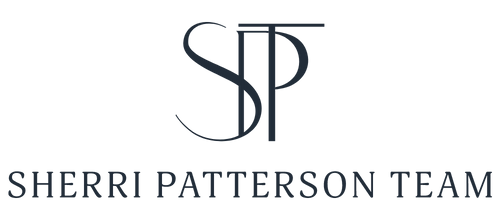

3226 Waterview LN Active Save Request In-Person Tour Request Virtual Tour
Stockton,CA 95206
Key Details
Property Type Single Family Home
Sub Type Single Family Residence
Listing Status Active
Purchase Type For Sale
Square Footage 2,407 sqft
Price per Sqft $207
Subdivision Weston Ranch
MLS Listing ID 225001129
Bedrooms 4
Full Baths 2
HOA Y/N No
Originating Board MLS Metrolist
Year Built 1999
Lot Size 5,789 Sqft
Acres 0.1329
Property Description
This spacious home awaits the right upgrades to transform it into your dream residence! Boasting an open entryway and floor plan, this property features 4 bedrooms, 2.5 baths, and a large lot. The expansive living room includes a formal dining area, perfect for entertaining. The kitchen, complete with an island and breakfast area, comes with all appliances included. Each bedroom is generously sized, with the primary suite standing out for its sheer size and luxury. The primary ensuite offers a walk-in closet, separate shower and tub, and a vanity with dual sinks. The large lot provides ample potential for a custom backyard setup or the addition of an ADU, granny unit, or in-law unit. The two-car garage is spacious and includes a gate for possible RV or boat parking. Recent upgrades to the home include a new water heater, sliding dual-pane glass door, and a new toilet in the master bedroom. Located in the desirable community of Weston Ranch, this home offers easy access to shopping, dining, schools, and parks. Experience the perfect blend of comfort and convenience at 3226 Waterview Drive. Don't miss the opportunity to make this wonderful home your own!
Location
State CA
County San Joaquin
Area 20803
Direction From I-5, take the Downing Ave exit, go west and turn right onto Waterview Ln.
Rooms
Master Bathroom Shower Stall(s),Double Sinks,Tub
Master Bedroom 0x0 Walk-In Closet
Bedroom 2 0x0
Bedroom 3 0x0
Bedroom 4 0x0
Living Room 0x0 Other
Dining Room 0x0 Dining/Family Combo,Formal Area
Kitchen 0x0 Breakfast Area,Pantry Closet,Island,Stone Counter,Kitchen/Family Combo
Family Room 0x0
Interior
Heating Central
Cooling Ceiling Fan(s),Central
Flooring Carpet,Linoleum,Tile
Fireplaces Number 1
Fireplaces Type Family Room,Wood Burning
Window Features Dual Pane Full
Appliance Free Standing Gas Range,Free Standing Refrigerator,Dishwasher,Disposal
Laundry Upper Floor,Inside Room
Exterior
Parking Features Attached,RV Possible,Garage Facing Front
Garage Spaces 2.0
Fence Back Yard
Utilities Available Public
Roof Type Tile
Porch Uncovered Patio
Private Pool No
Building
Lot Description Auto Sprinkler Front,Shape Regular
Story 2
Foundation Slab
Sewer In & Connected
Water Public
Architectural Style Contemporary
Schools
Elementary Schools Manteca Unified
Middle Schools Manteca Unified
High Schools Manteca Unified
School District San Joaquin
Others
Senior Community No
Tax ID 164-100-39
Special Listing Condition Offer As Is