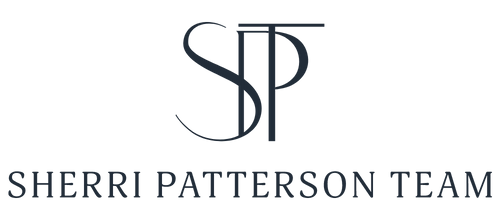

3151 Knollwood DR Pending Save Request In-Person Tour Request Virtual Tour
Cameron Park,CA 95682
Key Details
Property Type Single Family Home
Sub Type Single Family Residence
Listing Status Pending
Purchase Type For Sale
Square Footage 3,027 sqft
Price per Sqft $320
MLS Listing ID 224153877
Bedrooms 4
Full Baths 3
HOA Y/N No
Originating Board MLS Metrolist
Year Built 1987
Lot Size 0.470 Acres
Acres 0.47
Property Description
Welcome to your dream home on the 12th hole of the Cameron Park Country Club! This 4-bedroom, 3-bathroom residence offers 3,027 sqft of luxurious living space on one of the course's most coveted lots. Inside, bright, open living areas with soaring ceilings and large windows create a light-filled ambiance. The formal living and dining rooms are perfect for entertaining, while the upgraded chef's kitchen features a WOLF stove, Kitchen-Aid double oven, Sub-Zero refrigerator, two dishwashers, and premium finishes, a culinary dream. The spacious primary suite and additional bedrooms are designed for comfort and flexibility, ideal for family or guests. Energy-efficient features include a newer roof and solar panels for savings and peace of mind. Outside, your private backyard oasis awaits, space for an ADU, with panoramic golf course views, mature fruit trees, a landscaped patio, outdoor kitchen, cozy fireplace, and ample seating for gatherings. Situated in the heart of Cameron Park with direct golf course access and close to community amenities, this home blends luxury, comfort, and convenience. Don't miss the opportunity to make this exceptional property your own!
Location
State CA
County El Dorado
Area 12601
Direction HWY 50 to Cambridge Road exit north. Follow Cambridge to Knollwood, turn right.
Rooms
Family Room Great Room
Master Bathroom Shower Stall(s),Double Sinks,Soaking Tub,Tile,Walk-In Closet
Master Bedroom 0x0 Balcony,Closet,Walk-In Closet
Bedroom 2 0x0
Bedroom 3 0x0
Bedroom 4 0x0
Living Room 0x0 Great Room
Dining Room 0x0 Dining/Living Combo,Formal Area
Kitchen 0x0 Granite Counter,Island,Kitchen/Family Combo
Family Room 0x0
Interior
Heating Pellet Stove,Central,Ductless
Cooling Ceiling Fan(s),Central,Whole House Fan
Flooring Carpet,Laminate,Tile
Fireplaces Number 1
Fireplaces Type Pellet Stove
Window Features Dual Pane Full
Appliance Built-In Refrigerator,Dishwasher,Disposal,Microwave,Double Oven
Laundry Cabinets,Inside Room
Exterior
Exterior Feature Fireplace,BBQ Built-In,Kitchen,Wet Bar
Parking Features Garage Facing Front
Garage Spaces 3.0
Fence Metal,Partial
Utilities Available Cable Connected,Propane Tank Leased,Public
View Golf Course
Roof Type Composition,Tile
Private Pool No
Building
Lot Description Adjacent to Golf Course,Auto Sprinkler F&R,Corner,Dead End,Landscape Back,Landscape Front
Story 1
Foundation Raised, Slab
Sewer Public Sewer
Water Public
Schools
Elementary Schools Rescue Union
Middle Schools Rescue Union
High Schools El Dorado Union High
School District El Dorado
Others
Senior Community No
Tax ID 082-144-006-000
Special Listing Condition None